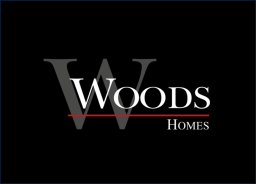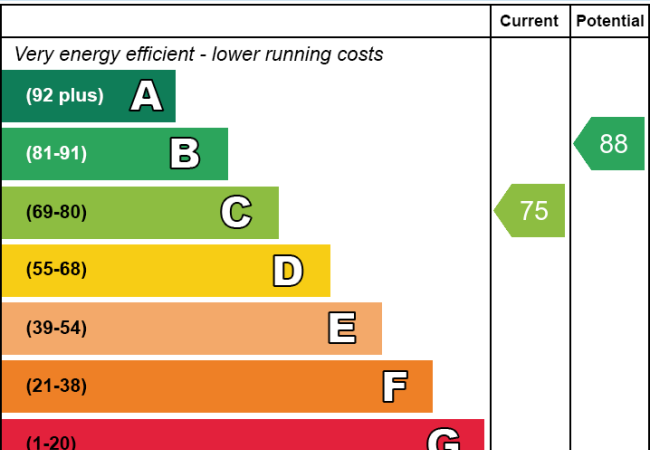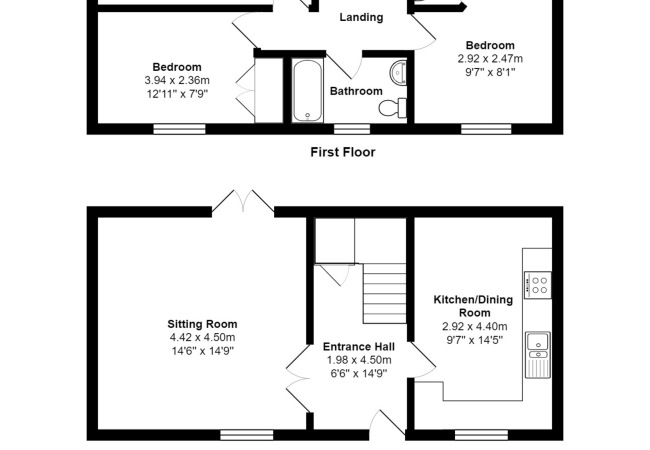3 bed barn conversion for sale in Totnes, Devon, TQ9 Buy Available
A door at the front of the property opens into the entrance hall where there is space for coats and shoes, a door to the kitchen/dining room, double doors to the lounge and stairs rising to the first floor. The lounge is a good size dual aspect room with French doors opening to the main courtyard and a double glazed window with views to the gardens at the front. The kitchen/dining room is well fitted with a range of wall and base level units and drawers with wooden work surfaces, inset stainless steel sink and drainer with mixer tap, 4 ring gas hob with electric oven under and extractor over. There is space and plumbing for washing machine and dishwasher, space for fridge freezer and space for dining table and chairs.
On the first floor is the master bedroom with en-suite, two further double bedrooms and the family bathroom. The master bedroom is a good size room with double glazed window to the front of the property enjoying views towards Totnes, exposed beams and fitted wardrobes. A door from the bedroom opens to the en-suite which is part tiled and fitted with panelled bath with shower over, low level WC and wash hand basin. Bedrooms two and three are both double rooms with bedroom two having fitted wardrobes and a double glazed window to the front with view towards Totnes and bedroom three has a double glazed window to the courtyard. The family bathroom is part tiled and fitted with suite comprising panelled bath with shower over, low level WC and pedestal wash hand basin. There is an obscured double glazed window with deep cill and wall mounted towel rail.
Outside of the property and to the front the gardens are mainly laid to lawn with beds stocked with a number of plants and shrubs, mature trees and patio area. To the rear of the property there is a small courtyard area with space for pots and seating.
A gravelled area provides off road parking for a number of vehicles.
3 Swallow Cottages is freehold and connected to all mains services with gas fired central heating.
Council Tax band: D - South Hams District Council
Rooms
DETAILS
- A well presented barn conversion situated a short drive from the sought after market town of Totnes
- Accommodation arranged over two floors
- Entrance hall
- Lounge
- Well fitted kitchen/dining room
- Master bedroom en-suite
- Two further double bedrooms
- Family bathroom
- Lawn, patio and courtyard garden
- Parking for a number of vehicles
Woods Homes Totness
| Agent Photo |

|
| Address | 1, The Plains |
| County | Devon |
| Country | England |
|
Phone:
|
01803 866336 |








































Add comment