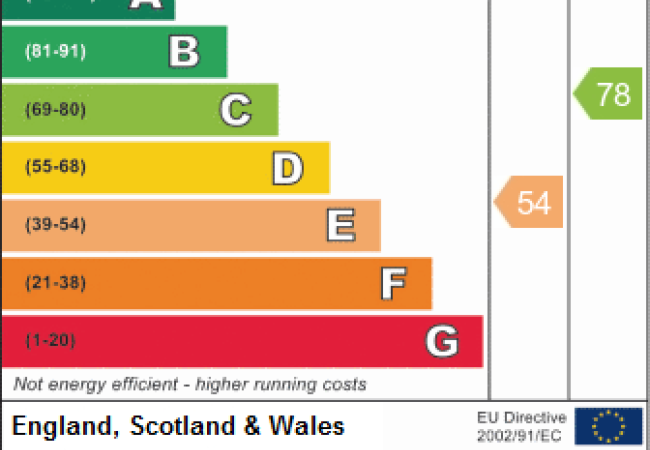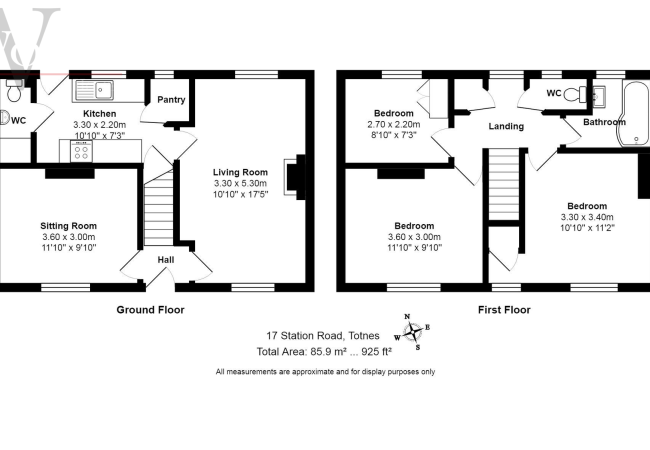3 bed semi-detached for sale in Totnes, Devon, TQ9 Buy Available
A glazed door at the front of the property opens into the entrance hall where there are doors to the lounge/diner and the sitting room and stairs rise to the first floor. The sitting room has a large double glazed window to the front of the property and radiator. The lounge/dining room is a dual aspect room with double glazed windows to the front and rear of the property, parquet flooring, radiator and fireplace with fitted wood burning stove. A door from the lounge opens to the kitchen which is fitted with a range of wall and base level units and drawers with roll edge work surfaces and tiled splash areas. There is an electric hob with extractor over and oven under, inset stainless steel sink and drainer, and wall mounted radiator. A door from the kitchen opens into a pantry. There is a double glazed window and glazed door to the rear garden and door opening to the cloakroom. The cloakroom is fitted with low level WC and wash hand basin and there is an area of work surface with space and plumbing for washing machine under.
On the first floor and accessed from the landing, which has a double glazed window to the rear of the property allowing lots of light, are doors to the three bedrooms, family bathroom, separate WC and storage cupboard. Bedroom one is a good size double room with two double glazed windows to the front of the property, useful cupboard over the stairs and a radiator. Bedroom two, also a double room, has a double glazed window to the front of the property and radiator while bedroom three, a large single room has a double glazed window to the rear, built in wardrobe and radiator. The family bathroom is part tiled and fitted with suite comprising p-shaped panelled bath with thermostatically controlled raindrop shower over and glazed shower screen and pedestal wash hand basin. There is an obscured double glazed window and radiator. The WC is fitted with low level WC and obscured double glazed window.
Outside of the property, and to the front, a gate provides access to the pathway leading to the front door and around the side of the property. The garden to the front is stocked with a variety of trees and shrubs. To the rear of the property the garden is a good size, mainly laid to lawn with beds and borders stocked with a variety of plants and shrubs. There is a shed, greenhouse and gateway to the rear opening onto Borough Park.
17 Station Road is Freehold and connected to all mains services with gas fired central heating.
Council Tax band: B - South Hams District Council
Rooms
DETAILS
- A semi-detached family home situated close to the town centre backing onto Borough Park and in close proximity to the leisure centre, tennis club, GP practice and vet.
- Accommodation arranged over two floors
- Spacious lounge/dining room
- Sitting room/ground floor bedroom
- Well fitted kitchen
- Cloakroom
- Three bedrooms
- Bathroom and WC
- Front and rear gardens
- Offered for sale with no onward chain
Woods Homes Totness
| Agent Photo |

|
| Address | 1, The Plains |
| County | Devon |
| Country | England |
|
Phone:
|
01803 866336 |

































Add comment