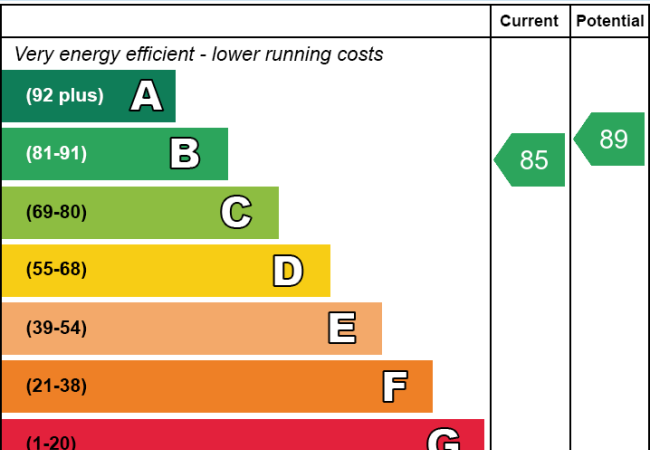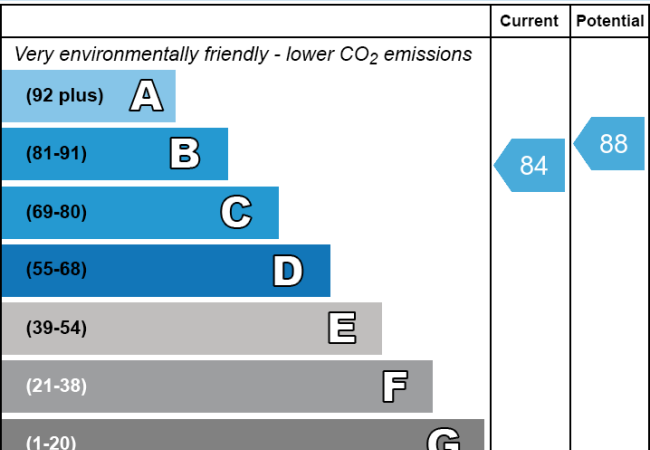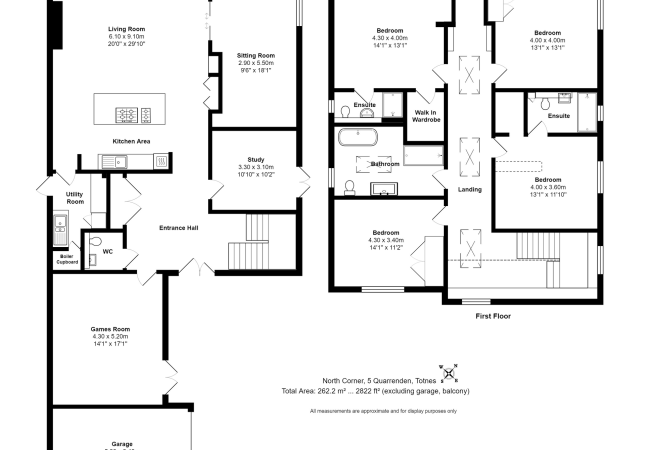4 bed detached house for sale in Totnes, Devon, TQ9 Buy SSTC
Completed in 2019 this stunning contemporary detached family home has a variety of features including charred hardwood cladding, Corten steel and aluminium framed doors and windows, Oak parquet flooring with under floor heating on the ground floor, bespoke Iroko and powder coated steel staircase and beautiful hand built bespoke kitchen units with central island. The ground floor is of traditional cavity block construction, steel frame cantilevers with site built timber frame to the first floor.
A bespoke over-sized double Iroko timber front door opens into the entrance hall where there are doors to the cloakroom, games room, study and an opening leads to the beautiful open plan kitchen, dining and living room. This spacious and extremely well presented room features a bespoke in built drinks cabinet and hand built kitchen with inset double oven, inset sink with tiled splash areas and space for tall fridge. An island unit, also hand built with drawers and cupboards, has a single burner gas hob, a five ring induction hob with extractor over and pendent lighting. Accessed from the kitchen the utility room has space for freezer, washing machine and tumble dryer, with a door opening to the rear of the property and door opening to the boiler room.
In the lounge area there is an inset log burning stove, inset spotlights, space for dining table and chairs and a number of patio doors providing natural light and access to the garden. Just off the lounge area, sliding glass doors open to a sitting/TV room where there are large sliding windows providing views to the garden.
On the first floor and accessed from the landing, where there are a number of roof lights providing ample natural light, are four double bedrooms, two having en-suite shower rooms and walk in dressing rooms with the master bedroom having the additional benefit of a balcony. The family bathroom is fitted with suite comprising large tiled shower cubicle, close couple WC, wall mounted wash hand basin and a ball and claw style bath. There is an obscured double glazed window as well a a roof light, inset spotlights and wall mounted ladder style heated towel rail/radiator.
Outside of the property the gardens are a delight, enclosed by timber fencing and mature hedging, laid to lawn with patio and gravelled area providing space for seating and entertaining with wooden beds stocked with a variety of plants and shrubs.
At the front of the property a paved area provides off road parking and access to the garage which has power and light connected and up and over door.
North Corner is freehold and connected to mains water, drainage, electricity and gas with gas fired central heating.
Council Tax band: B - South Hams District Council (The Council Tax banding is currently being reviewed).
Rooms
DETAILS
- Completed in 2019 a stunning individually designed freehold family home situated within walking distance of Totnes town centre, it's amenities and the mainline railway station.
- Light and spacious reception hall with Iroko staircase to the first floor
- Open plan living/kitchen/dining room with bespoke fitted kitchen
- Sitting room
- Office/study and games room
- Utility room and cloakroom
- Four bedrooms, two with en-suites
- Family bathroom
- Level garden
- Garage and off road parking
Woods Homes Totness
| Agent Photo |

|
| Address | 1, The Plains |
| County | Devon |
| Country | England |
|
Phone:
|
01803 866336 |





































Add comment