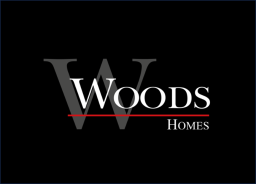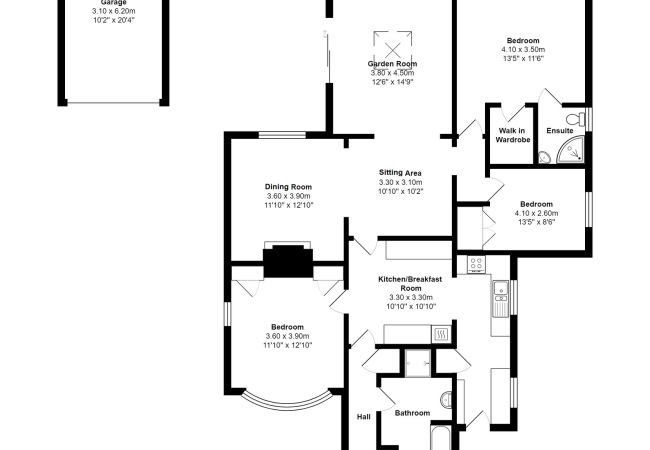3 bed detached bungalow for sale in Kingsteignton, Devon, TQ12 Buy Available
On approaching the property there is a bock paved driveway, allowing ample parking, which in turn leads to the garage and the front door of the bungalow. A UPVC front door takes you into the open entrance lobby and the hallway which has a built in storage cupboard. Doors take you into the front double bedroom and the family bathroom. A further multi glazed door takes you into the main living area and the other two bedrooms.
The front bedroom, which is a very good size double bedroom, has a bay window to the front aspect and a further window to the side aspect. There are built in wardrobes to either side of the bed incorporating bedside cupboards and display shelving.
The family bathroom comprises of a panelled bath, a vanity sink unit with cupboards under, a mirror above and cupboards to each side with a lighted plinth above. There is a low flush WC and a separate fully tiled shower cubicle with an electric shower. An obscured double glazed window allows natural ventilation and there is a radiator.
The large kitchen/breakfast room has ample base and wall units, drawer stacks, fitted worktop surfaces, a one and a half bowl sink unit with a window above, with another window in the utility area where there is space and plumbing for a washing machine, space for a tumble dryer, a door to the outside and a built in cupboard housing the gas fired boiler and the consumer units. Built in appliances include a five ring gas hob with extractor above and an eye level double oven and grill. There is plumbing and space for a dishwasher, a glass fronted display cabinet, corner shelving and a velux window. A multi glazed door takes you through to the extended lounge and the dining room.
The lounge has sliding patio doors out to the side composite decking and in turn the garden, a picture window overlooks the delightful garden, with opening windows to either side. A stunning feature is the pyramid skylight allowing ample natural light to flood the whole room. There is a modern vertical radiator plus another radiator.
The dining room is approached through a square opening from the lounge, this could be closed off to form another bedroom, with the lounge still having ample space for a dining table. The dining room has a focal fire place with marble effect inset and hearth, a timber surround and a gas fire.
An inner hall takes you into the main bedroom en-suite and the third double bedroom.
The main bedroom is a really good size and has a window over looking the garden and a walk in wardrobe with fitted shelving, hanging rails and drawers. The curtains are operated by a remote control curtain rail. The modern en-suite shower room/wet room has a walk in shower with bi folding glass doors, a wall mounted shower operated by a remote control system, a corner wash hand basin and a remote control "Geberit" rimless toilet incorporating a cleansing warm shower spray.
The large level corner plot gardens garden are delightful and offer a good degree of privacy and sunshine. It is predominantly laid to lawn bordered by flower beds housing a variety of plants and shrubs. There are paved areas, pergolas and a composite deck accessed directly from the patio doors of the lounge.
The single garage has a remote control door, power and light. A courtesy door takes you into the rear garden.
Rooms
DETAILS
- Detached Extended Bungalow
- Three Bedrooms
- Main Bedroom En-Suite
- Large Kitchen Breakfast Room
- Family Bathroom with Bath & Shower
- Large Extended Lounge
- Dining Room
- Ample Parking and Garage
- Corner Plot Attractive Gardens
Important Information
Woods Homes Sales (Teignbridge)
| Agent Photo |

|
| Address | 8, Fore Street |
| County | Devon |
| Country | England |
|
Phone:
|
01626853940 |































Add comment