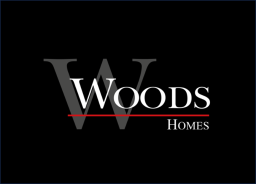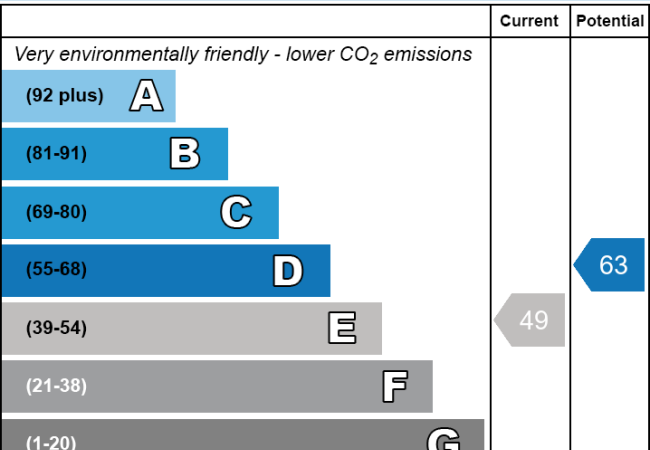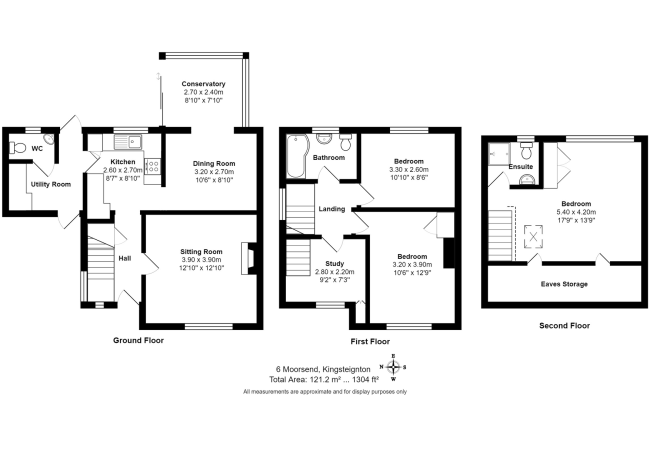3 bed end of terrace for sale in Kingsteignton, Devon, TQ12 Buy SSTC
Located in a cul-de-sac close to the local schools, shops and facilities is this spacious end of terrace house with a loft conversion forming the main bedroom En-suite.
The accommodation comprises of an entrance hallway, fitted kitchen, utility room, cloakroom, lounge, dining room, conservatory, three bedrooms, office space, En-suite shower room and a family bathroom. There is a wide driveway providing off road parking and a good-sized rear garden.
On approaching the property, the driveway takes you to the covered entrance and the UPVC front door.
The entrance hallway has a side aspect double glazed window, a small window to the front, a radiator, stairs rising to the first-floor landing and an under stairs storage cupboard. Doors to the lounge and kitchen.
The lounge has front aspect double glazed windows, a radiator, and a feature fireplace with marble over mantle, inset and surround, a tiled hearth, and an open fire.
The kitchen has a range of base and wall units, one housing the gas fired boiler, a three-drawer unit. Fitted working surfaces with tiled splash backs, and a circular sink unit with a double-glazed window over. Built in appliances include a four-ring gas hob with extraction above and a built-in electric oven. A door from the kitchen takes you into the utility room and a further doorway takes you into the dining room.
The dining room is open plan to the conservatory and has room for a dining table and chairs but is currently being utilised as a second lounge with the conservatory been used as the dining room. The conservatory has a polycarbonate roof, double glazed windows and UPVC sliding doors out to the garden.
The utility room has a UPVC door to the front and the rear aspect, wall mounted cupboards, a fitted worktop surface, plumbing and space for a washing machine and space for an upright fridge freezer. A door takes you into the cloakroom.
The cloakroom has a corner wall mounted wash hand basin, a low flush WC, an electric heated towel rail and a rear aspect obscured double glazed window.
The first-floor landing has doors to bedrooms two and three, the family bathroom and an office area where there is a radiator, UPVC double glazed window, a built-in cupboard and the staircase rising to the spacious main bedroom En-suite.
Bedrooms two and three are both good size doubles with radiators and double-glazed windows.
The family bathroom has a kidney shaped panelled bath with shower unit above a fitted shower screen, a pedestal wash hand basin, low flush WC, obscured double glazed windows and part tiled walls.
The main bedroom is a lovely spacious, light room with double glazed windows to the rear aspect, a Velux window to the front aspect, a built-in double wardrobe, eaves storage cupboards and a radiator.
The En-suite has a corner shower cubicle with tiled walls, a pedestal wash hand basin with a fitted mirror and shaver light over, a low flush WC, a rear aspect obscured double glazed window, heated towel rail and part tiled walls.
Outside, the good size rear garden has a decked seating area with wrought iron balustrade and a gate leading to the extensive lawn which has flower borders housing a variety of well-established mature shrubs and trees. There is a wooden garden shed and a disused pond which could be filled in to make a nice patio area.
Council Tax Band B for the period 01/04/2023 to 31/03/24 financial year is £1,761.13
Rooms
DETAILS
- Spacious End Of Terrace House
- Fitted Kitchen And Utility Room
- Lounge and Dining Room
- Office Space
- Conservatory
- Three Bedrooms (One With En-suite)
- Family Bathroom
- Good Sized Garden
- Ample Driveway Parking
- Cul-De-Sac Location
Important Information
Woods Homes Sales (Teignbridge)
| Agent Photo |

|
| Address | 8, Fore Street |
| County | Devon |
| Country | England |
|
Phone:
|
01626853940 |



























Add comment