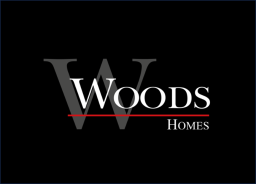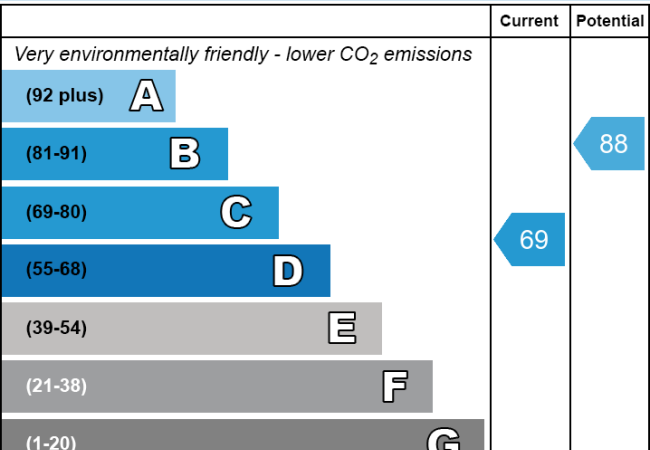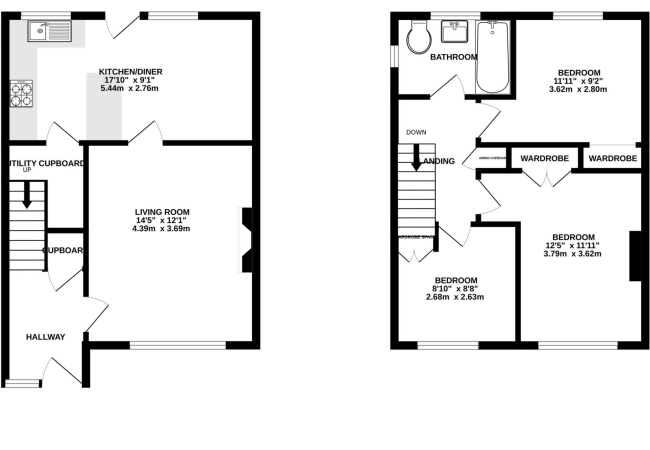3 bed terraced for sale in Kingsteignton, Devon, TQ12 Buy SSTC
On entering the property, a composite front door takes you into the large hallway with stairs rising to the first-floor landing, a large under stairs storage cupboard and a door through to the spacious lounge.
The lounge has a focal fireplace with timber surround, over mantle and hearth, a double-glazed window to the front aspect, radiator, coved ceiling, and wood effect flooring. A bi-folding door takes you through to the kitchen/diner.
The kitchen/diner is a lovely light room with double glazed French doors taking you out to the rear garden. There is an extensive range of wall and base units, a drawer unit, wine rack, wood effect working surfaces with tiled splash backs, a one and a half bowl single drainer sink unit, with a window above, a radiator and a wall mounted gas fired boiler. Built in appliances include: an eye level double oven and grill and a four-ring gas hob with extractor chimney hood over. There is ample room for a table and chairs and a breakfast bar. A door takes you into a utility cupboard under the stairs where there is space for a fridge freezer, plumbing and space for a washing machine and a fitted working surface.
On rising to the first-floor landing there is access to the loft space, a built-in storage cupboard and doors to the three bedrooms and family bathroom.
The main bedroom has a UPVC double glazed window overlooking the front aspect, radiator, and a built-in double wardrobe.
Bedroom two has a built-in recess for a double wardrobe, a UPVC double glazed window overlooking the rear garden and a radiator.
Bedroom three has a UPVC double glazed to the front aspect, a radiator and a built in wardrobe above the stair well.
The gardens: to the front are paved, for ease of maintenance, with flower bed borders. A wrought iron gate takes you through to a paved pathway leading to the front door.
The rear garden is a decent size and offers scope for an extension (subject to the usual planning consents) or a conservatory. Immediately from the French doors off the dining area is a raised deck with a few decked steps taking you down to the main garden which is laid to level lawn and paving. A gate at the bottom of the garden gives access to a rear service lane and in turn the front of the property. There is a timber-built garden shed, raised flower bed borders and an ornamental pond.
Council Tax Band C for the period 01/04/2023 to 31/03/2024 financial year is £2,012.73
Rooms
DETAILS
- Terraced House
- Modern Kitchen/Diner
- Utility Cupboard
- Lounge with Fire Place
- Three Bedrooms
- Family Bathroom
- Gas Central Heating
- Double Glazing
- Pleasant Good Size Garden
Important Information
Woods Homes Sales (Teignbridge)
| Agent Photo |

|
| Address | 8, Fore Street |
| County | Devon |
| Country | England |
|
Phone:
|
01626853940 |























Add comment