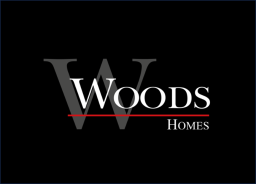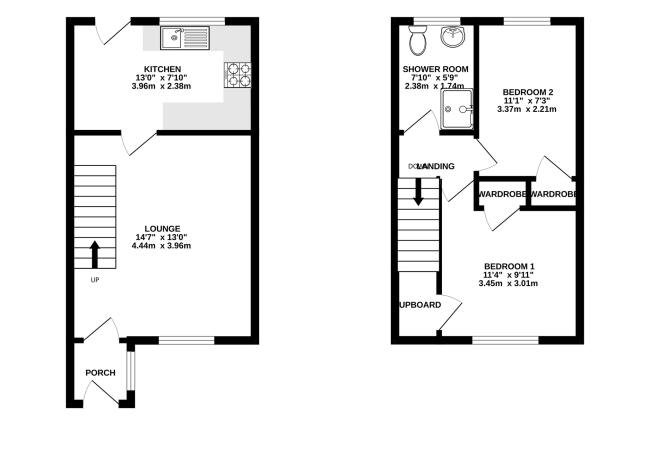2 bed end of terrace for sale in Newton Abbot, Devon, TQ12 Buy SSTC
A well presented end of terrace house which is a credit to the current owners. The accommodation comprises of a refitted modern kitchen/breakfast room, lounge, two bedrooms and a shower room. The rear garden is fully enclosed and there is a courtesy door from the garden into the detached garage.
On approaching the property there is an area laid to stone chippings and a path leading to the UPVC front door which takes you into the entrance porch.
The porch has double glazed windows and a wooden and obscured glazed door taking you into the lounge.
The lounge has a front aspect double glazed window, stairs rising to the first floor landing, a radiator and a feature papered wall. A door from the lounge takes you into the modern fitted kitchen.
The modern kitchen has light grey high gloss base and wall units, with one of the cupboards housing the gas fired boiler, pan drawers, fitted worktop surfaces, with tiled splash backs, and a stainless steel sink unit with a double glazed window above, which looks out to the rear garden. Built in appliances include a four ring gas hob with a modern extractor hood over and an electric oven under. Integrated appliances include a fridge and freezer, automatic dishwasher and an automatic washer/dryer. The fitted breakfast bar matches the worktop surfaces and a UPVC glazed door takes you into the rear garden.
The first floor landing has a loft hatch providing access to the roof space and doors to:
Bedroom one which has a front aspect double glazed window, feature papered wall, a radiator, and two built in wardrobes.
Bedroom two has a rear aspect double glazed window and a radiator.
The shower room has a walk in shower unit with a wall mounted electric shower, fully tiled walls and fixtures for a shower curtain. There is a floating wash hand basin, low flush WC, heated towel rail and a rear aspect obscured double glazed window.
Outside: the garden to the rear is landscaped for ease of maintenance. There is an area laid to artificial grass with a stone chipped pathway taking you to the courtesy door of the garage. A patio seating area is also laid to stone chippings.
The garage is located at the bottom of the garden and has an up and over door, power and light. A courtesy door takes you into the garden. Behind the garage there is a further area ideal for storage.
Council Tax Band B for the period 01/04/2023 to 31/03/2024 financial year is £1761.13
Rooms
DETAILS
- A Well Presented End Of Terrace House
- Ideal for A First Time Buy or Investor
- Modern Kitchen With Breakfast Bar
- Integrated Appliances
- Lounge
- Two Bedrooms
- Modern Shower Room
- Enclosed Rear Garden
- Double Glazing & Central Heating
- Detached Garage
Important Information
Woods Homes Sales (Teignbridge)
| Agent Photo |

|
| Address | 8, Fore Street |
| County | Devon |
| Country | England |
|
Phone:
|
01626853940 |



















Add comment