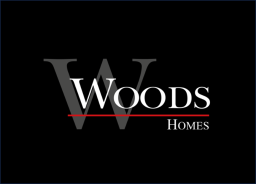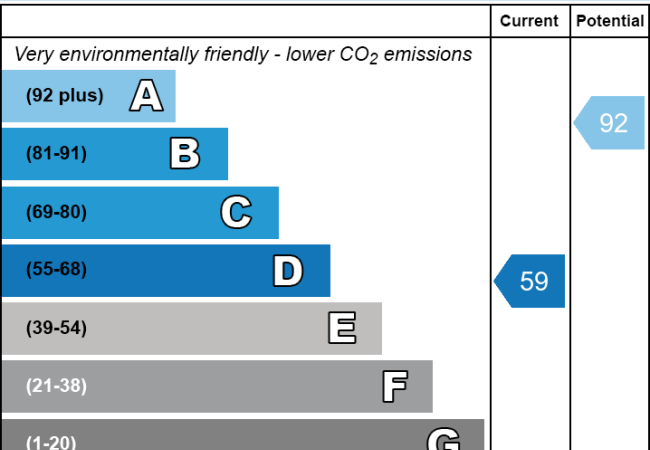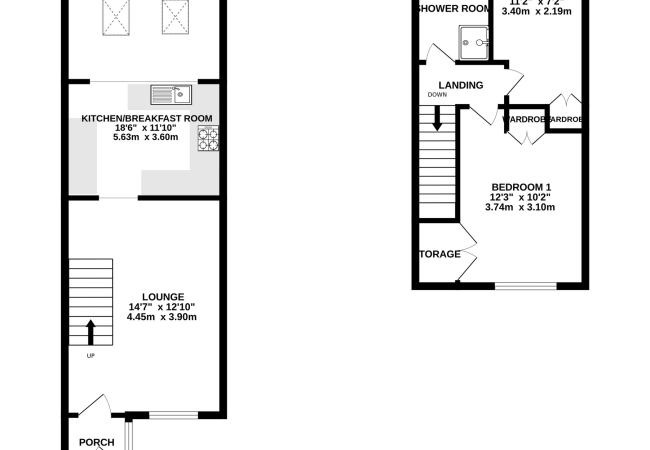2 bed terraced for sale in Kingsteignton, Devon, TQ12 Buy Available
Upon entering the property, you are welcomed into an entrance porch with a ceramic tiled floor that provides space for shoes and coats and leads into the spacious lounge. The lounge is light and airy, offering a comfortable living space with wood effect vinyl flooring and open stairs leading to the first floor landing.
The modern extended kitchen/dining room is bright and spacious, equipped with a good range of base level kitchen units and drawers. A centre island doubles up as a breakfast bar and incorporates a ceramic sink with an extendable mixer tap over. There are inset ceiling lights above and a lovely outlook over the rear garden. A large built in cupboard with sliding doors provides additional storage and has fitted shelving. Built-in appliances include a four ring induction hob and an electric fan assisted oven. The kitchen also has space and plumbing for a washing machine, fitted working surfaces and tiled splash backs. Moving into the dining area there are two Velux ceiling windows, adding extra daylight to the already light living space. Bi-folding doors open out to the rear sandstone patio garden bringing the outside in, making it not only a pleasurable dining experience but also enabling you to spill out onto the patio for al fresco entertaining.
Upstairs, there are two bedrooms with the main bedroom featuring built-in wardrobes for ample storage space.
The shower room has a built in shower cubicle with an electric shower and water panelling to the walls, a pedestal wash hand basin, and a low flush WC. There are part tiled walls and an obscure UPVC window.
The enclosed garden offers a private space to relax and entertain it features sandstone paving slabs for ease of maintenance making it perfect for the display of garden tubs and garden furniture. There is a timber built garden shed and two outside electrical sockets.
Allocated parking for the the property can be found in the residents car park close by.
Viewing is highly recommended to fully appreciate how much the extension has added to the living space.
Rooms
DETAILS
- An Extended Terraced House
- Two Bedrooms
- Entrance Porch
- Generous Size Lounge
- Extended Modern Kitchen/Dining Room
- Bi Folding Doors to Garden
- Shower Room
- Allocated Parking Close By
- Maintenance Free Paved Garden
Important Information
Woods Homes Sales (Teignbridge)
| Agent Photo |

|
| Address | 8, Fore Street |
| County | Devon |
| Country | England |
|
Phone:
|
01626853940 |

























Add comment