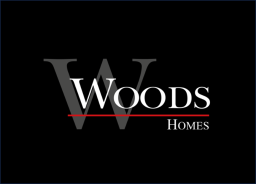2 bed bungalow for sale in Kingsteignton, Devon, TQ12 Buy SSTC
This well-presented bungalow in Kingsteignton offers a superb open plan living accommodation that is perfect for modern living. The property has wood effect flooring throughout, oak doors, double glazing and gas central heating.
On approaching the property, the front doors takes you through to the entrance hall with a loft hatch providing access to the roof space, and doors lead to the principal rooms.
A particular wow factor is the wonderful open plan living area which stretches across the rear of the property providing a spacious, light and airy room. This versatile space is clearly divided to provide ample space for cooking, dining and relaxing, making it a great space for families or entertaining.
The spacious lounge enjoys a double aspect, not only having French doors leading to the garden but boasts large bi-fold doors creating a seamless flow connecting the indoor living space and the outdoors, allowing for plenty of natural light to flood the room. There is a built in cupboard with double doors providing storage.
The modern kitchen area is a highlight of the property, with ample modern high gloss wall and base level kitchen units, extensive work top space, tiled splash backs, windows to front and rear aspect and a built in eye level oven. The central island unit/breakfast bar has matching work tops, built in four ring gas hob, hidden power sockets, deep pan drawers and a cupboard below, along with seating for four bar stools, providing a convenient and practical space for dining and food preparation. There is a handy built in cupboard providing additional storage and space for a number of appliances including American style fridge freezer, dishwasher, washing machine, tumble dryer and under counter fridge.
There are two bedrooms, both having windows to front aspect, offering comfortable living spaces for residents.
The property also benefits from a good size shower room, providing convenient and stylish bathroom facilities. There is a walk in shower with fitted glass shower screen, wall mounted shower unit with an over head sun flower shower, built in high gloss cupboards housing the wall mounted boiler with a concealed WC and integrated wash hand basin, karrdean flooring, heated towel rail, water proof panelling to walls and an obscure glazed window.
The large corner plot on which the bungalow is situated offers plenty of outdoor space, with a block paved driveway providing off-road parking for multiple vehicles. To the front of the property and to the left of the driveway is a gravelled garden with shrubs, bushes and trees.
To the rear of the property there is a good size, fully enclosed low maintenance garden with a large blocked paved patio terrace ideal for al-fresco dining or entertaining. The rear gardens extends around to the side of the property, where you will find a further good size garden area laid to astro turf. There is also a garden shed, an outside tap and a gate giving access to the front of the property.
One of the key selling points of this property is the potential to extend further, subject to obtaining the necessary consent. This offers buyers the opportunity to tailor the property to their individual needs and requirements.
Overall, this bungalow in Kingsteignton is a fantastic opportunity for those looking for a well-presented and modern property with plenty of potential for further expansion. With its spacious living accommodation, modern kitchen, and large corner plot, this property is sure to attract a lot of interest from prospective buyers. Viewing is highly recommended to fully appreciate all that this property has to offer.
Rooms
DETAILS
- Well-Presented Semi-Detached Bungalow
- Superb Open Plan Living Accommodation
- Modern Kitchen with central Island/breakfast bar
- Spacious Lounge with large bi-fold doors leading to the garden
- Two Bedrooms
- Good Size Shower/wet room
- Large corner Plot
- Block Paved Driveway
- Potential to Extend, Subject to the necessary consent
- Viewing Highly Recommended
Important Information
Woods Homes Sales (Teignbridge)
| Agent Photo |

|
| Address | 8, Fore Street |
| County | Devon |
| Country | England |
|
Phone:
|
01626853940 |





















Add comment