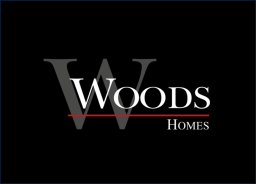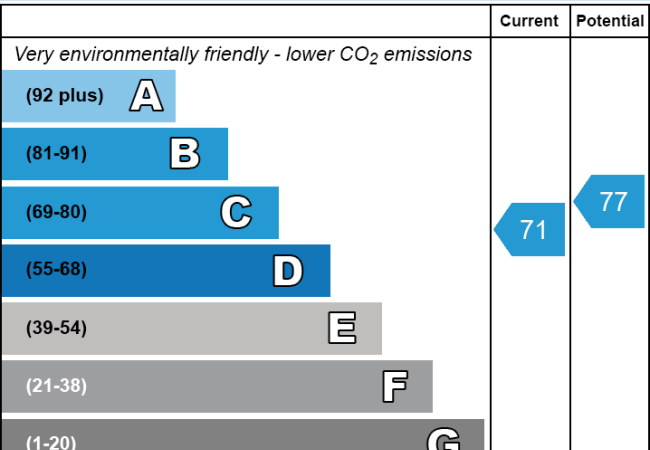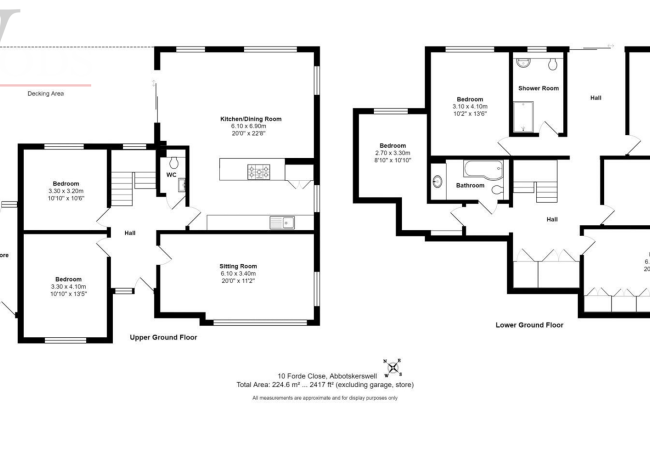5 bed detached house for sale in Abbotskerswell, Devon, TQ12 Buy Available
A door at the front of the property opens into the entrance hall where there are doors to the sitting room, kitchen diner, two reception rooms/bedrooms and cloakroom and dog leg stairs descent to the lower ground floor. The sitting room is a dual aspect room with double glazed windows to the front and side of the property allowing ample natural light, wooden flooring and radiator. The kitchen diner is a spacious room with European Oak flooring, double glazed windows to the rear and side of the property and double glazed sliding doors opening to the raised decked terrace. There is space for a sitting area, space for large dining table and chairs and has a well fitted kitchen area. The kitchen is fitted with a range of base level units and drawers with a full height storage cupboard, granite work surfaces with tiled splash areas, inset stainless steel sink and drainer and inset spotlights. There is space for range cooker with extractor over, space for upright fridge freezer and under counter freezer and space and plumbing for dishwasher. Also on this floor are two reception rooms, or bedrooms, depending on how you wish to use them. These are both good side rooms with one over looking the front from it's double glazed window and the other over looking the rear. The cloakroom is fitted with low level WC and wash hand basin.
On the lower ground floor and accessed from the spacious hall are four bedrooms, two bathrooms, utility room, storage cupboards and an area know as the garden room, which has double glazed sliding patio doors opening to the garden. Bedrooms three and four have double glazed windows to the rear of the property, bedroom two has double glazed windows to the rear and the side and bedroom one has a double glazed window to the side and is fitted with a range of wardrobes. The utility room has fitted cupboards and shelving with inset sink into work surfaces, space and plumbing for washing machine and tumble dryer and a door opens to the side of the property. The bathroom is fully tiled, has underfloor heating, and is fitted with suite comprising panelled bath with shower over and glazed shower screen, low level WC and wash hand basin set into vanity unit with cupboards under and large mirror. The shower room is part tiled and is fitted with glazed shower cubicle, wash and basin and low level WC. There is a wall mounted heated towel rail, inset spotlights and obscured double glazed window to the rear.
Outside of the property and to the front there is a small area of garden with beds stocked with a variety of plants and shrubs. A pathway from the front leads to the rear where there is an enclosed wildlife garden, full of mature trees and shrubs and leads down to a stream at the bottom.
Accessed from the kitchen/dining room is a spacious raised deck area which can also be accessed from the store at the side of the property, which can also be accessed from the front.
There is off road parking and single garage with up and over door and power and light connected.
10 Forde Close is freehold and connected to all mains services with gas fired central heating.
Council Tax band: F
Rooms
DETAILS
- A well presented detached and extended family home situated in this sought after Teignbridge village
- Accommodation arranged over two floors with reverse level living
- Dual aspect sitting room
- Spacious kitchen diner
- Two reception rooms/bedrooms
- Cloakroom
- Spacious lower ground hall
- Four bedrooms
- Two bathrooms
- Enclosed rear wildlife gardens
Woods Homes Totness
| Agent Photo |

|
| Address | 1, The Plains |
| County | Devon |
| Country | England |
|
Phone:
|
01803 866336 |



































Add comment