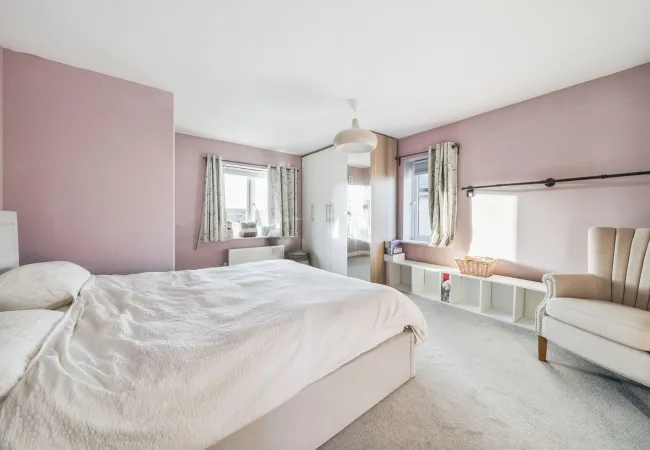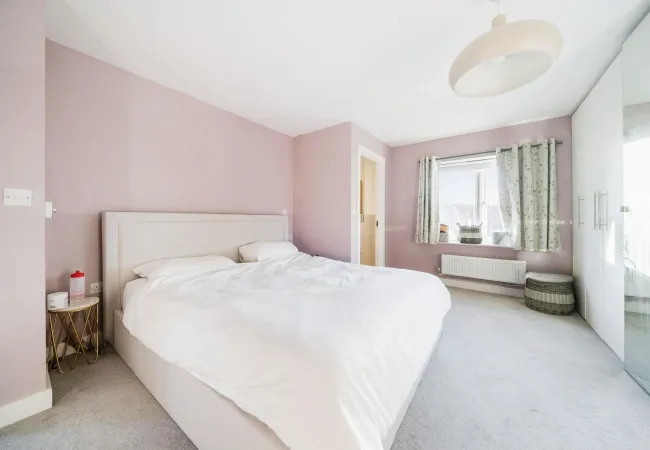4 bed for sale in Reading, Berkshire, RG2 Buy Available
Nestled in a highly sought-after location ideal for both commuters and families alike, this impressive 4-bedroom detached house offers a perfect blend of contemporary living and comfort. Boasting four double bedrooms, including a sleek and stylish en-suite to the principal bedroom, this spacious family home features a 16'10 kitchen breakfast room and a generously sized living room, perfect for both relaxation and entertaining. The ground floor cloakroom and beautiful family bathroom provide added convenience, while the Juliette balconies on both landings offer a charming touch. The property also features modern amenities such as an EV charging point, loft boarding for extra storage, a soft water system, an extractor fan outside ducting, and an air conditioner, ensuring utmost comfort and convenience for the discerning homeowner.
Outside, the property features an enclosed private garden that is a true oasis of tranquillity. A large paved patio area leads onto a lush lawn, providing an ideal setting for outdoor gatherings and relaxation. A pathway to the side leads to the rear of the property, with a gate for convenient pedestrian access. Various flowers and shrubs adorn the enchanting garden, adding colour and vibrancy to the outdoor space. Allocated parking for two vehicles is conveniently located to the side of the property, with additional parking available immediately to the front, ensuring ample space for both residents and visitors. An added bonus is the presence of an EV charging point, catering to the needs of environmentally conscious homeowners. This property's well-maintained outdoor space offers a perfect retreat for those seeking a peaceful and harmonious living experience.
Rooms
Land Information
DETAILS
Stairs to first floor landing, doors to living room, kitchen and cloakroom, built in under stairs storage cupboard.
A stylish and contemporary cloakroom featuring a sleek, modern fitted suite. It includes a concealed cistern W.C., a wash hand basin with a chic vanity unit beneath for added storage, and a tiled floor for a clean and polished finish. Natural light streams in through the rear window, enhancing the space's bright and inviting feel.
16' 10" x 9' 8" (5.13m x 2.95m)
A bright and light room, with windows to front and side, further French doors onto rear garden. Ample space for dining room table and chairs, radiator. Air conditioning unit.
16' 10" x 14' 9" (5.13m x 4.50m)
An elegant and modern kitchen breakfast room featuring a comprehensive range of matching eye and base level units with sleek worktops and an inset sink. The space boasts integrated appliances, including a built-in gas hob with an extractor hood above, a built-in double oven, an integrated washing machine, dishwasher, fridge, and freezer. Natural light floods the room through a window to the front and French doors leading to the rear garden, while the tiled floor adds a polished finish..
French Windows to front, with Juliette balcony, built in siring cupboard, doors to bedrooms two, four and bathroom, stairs to second floor.
16' 10" x 9' 7" (5.13m x 2.92m)
Triple aspect room, with windows to front side and rear, radiator.
16' 10" x 8' 7" (5.13m x 2.62m)
Triple aspect room with windows to front, side and rear, radiator.
A beautifully appointed modern family bathroom featuring a sleek fitted suite. The space includes a panel-enclosed bath with a shower over, a pedestal wash hand basin, and a concealed cistern W.C. Contemporary tiling adorns the walls and floor, enhancing the room's fresh and inviting feel. A window to the rear provides natural light and ventilation
Front aspect via French Windows and Juliette balcony, doors to bedrooms one and three, access to boarded loft space providing an additional 22 Sq M of storage space.
16' 10" x 13' 2" (5.13m x 4.01m)
A bright and welcoming principal suite, filled with natural light from windows to the front, side, and rear. The room features a radiator for comfort and convenient access to an en-suite through a private door.
A well-appointed en-suite shower room featuring a modern fitted suite. The space includes a fully enclosed, double width walk in shower cubicle, a sleek wash hand basin with a vanity unit below, and a concealed cistern W.C. Contemporary tiling complements the walls and floor, adding to the room's fresh and functional design. Window to rear.
16' 10" x 8' 7" (5.13m x 2.62m)
Triple aspect room with windows to front side and rear, radiator.
- Ground Floor Cloakroom
- Four Double Bedroom Detached Family Home
- 16'10 Kitchen Breakfast Room & 16'10 Living Room
- Ample Off Road Parking
- Private Enclosed Rear Garden.
- Sleek & Stylish En-Suite To Principal Bedroom
- Super Convenient Location For Commuters & Families
- Beautiful Family Bathroom
- Juliette Balconies to Both Landings
- Numerous Improvements including EV charging point, loft boarded for extra storage, soft water system, extractor fan outside ducting, air conditioner.
Capacity: 3
Allocated parking is located immediately to the side of the property for two vehicles, with additional parking situated immediately to the front of the property. There is also an EV Charging point.
An enclosed private garden, with large paved patio area leading onto lawn, pathway to side leading to rear and gate for pedestrian access, further area to side.
Path leading to front door, various flowers and shrubs.
Bespoke Estate Agents
| Agent Photo |

|
| Address | 200 Brook Drive Reading |
| County | Berkshire |
| Country | England |
|
Phone:
|
01189670005 |
|
Mobile:
|
07982138176 |































Add comment