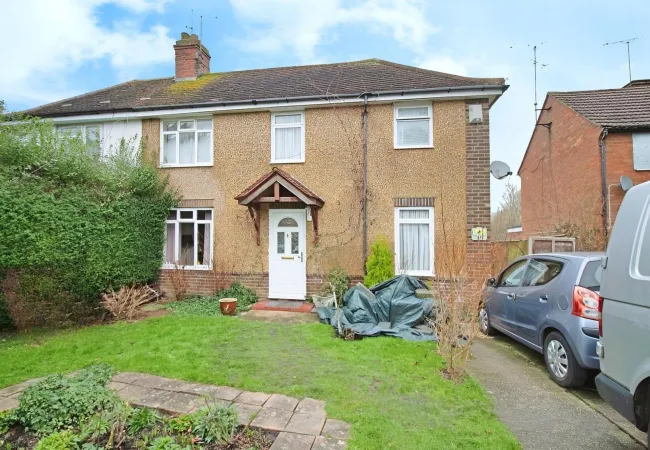3 bed for sale in Reading, Berkshire, RG2 Buy Available
Nestled in a convenient South Reading location, this delightful 3-bedroom semi-detached house offers a perfect blend of comfort and potential. Beyond the inviting frontage with ample off-road parking lies a well-maintained interior perfect for modern family living. The ground floor impresses with a thoughtfully designed layout comprising a tasteful 14'10 dual-aspect living room, a spacious 15'6 dual-aspect kitchen breakfast room, and a convenient ground floor cloakroom. Ascend to the first floor to discover three bedrooms served by a bright and airy bathroom, completing the living spaces. The property's gas central heating ensures year-round comfort, while the potential to extend subject to planning permission offers further possibilities for customisation. Furthermore, the owners have already secured a vacant property for the seamless transition of ownership, elevating the appeal of this exceptional residence.
Outside, the property continues to impress with its extensive private rear garden providing a welcome retreat from the hustle and bustle of daily life. The garden features a well-kept lawn bordered by various shrubs, offering the perfect backdrop for outdoor activities or relaxation. A driveway at the front of the property provides ample off-road parking, adding convenience to daily life. Additionally, the presence of a timber garden shed and a summer house enhances the outdoor appeal, showcasing a perfect balance of functionality and charm. A delightful patio area offers an inviting space for al fresco dining or entertaining guests, while a well-defined path running the length of the garden grants easy side pedestrian access, adding practicality to the outdoor space. With its appealing mix of indoor comfort and outdoor tranquillity, this property presents a rare opportunity to acquire a home that meets both practical needs and aspirational desires.
Rooms
Land Information
DETAILS
Access via replacement front door, stairs to first floor, doors to Living room, Kitchen and ground floor cloakroom. Window to front.
14' 1" x 11' 2" (4.30m x 3.40m)
Dual aspect with windows to front and rear, feature fire place, radiator.
15' 9" x 8' 6" (4.80m x 2.60m)
Dual aspect with window to rear and door to garden, further window to side. Kitchen area is fitted with a range of eye and base level units, work tops over with inset sink. Built in oven and hob, space and plumbing for domestic appliances. Breakfast area has ample room for dining table and chairs, cupboard housing gas fired boiler for central heating, radiator, window to side.
Side aspect, A fitted white suite with hand basin, W.C. towel rail, window to side, part tiled walls.
Doors to bedrooms and bathroom, built in storage cupboard, window to front.
14' 1" x 10' 2" (4.30m x 3.10m)
Dual aspect window to front and rear, radiator.
9' 2" x 7' 3" (2.80m x 2.20m)
Side aspect
7' 10" x 7' 3" (2.40m x 2.20m)
Rear aspect overlooking garden, radiator.
Front aspect. A fitted white suite with enclosed bath, mixer taps and shower attachment over, W.C. hand basin, part tiled walls.
- Ground Floor Cloakroom
- Ample Off Road Parking
- Potential To Extend STPP
- Three Bedrooms & First Floor Bathroom
- 14'10 Dual Aspect Living Room
- 15'6 Dual Aspect Kitchen Breakfast Room
- Good Size Private Rear Garden
- Gas Central Heating
- Convenient South Reading Location
Capacity: 2
Driveway providing off road parking.
An enclosed garden with driveway providing off road parking, path to front door, remainder is lawn, with various shrubs.
An enclosed garden with patio area, remainder is mainly lawn with shrubs, timber garden shed and summer house. Path extending full length and granting side pedestrian access.
Bespoke Estate Agents
| Agent Photo |

|
| Address | 200 Brook Drive Reading |
| County | Berkshire |
| Country | England |
|
Phone:
|
01189670005 |
|
Mobile:
|
07982138176 |




















Add comment