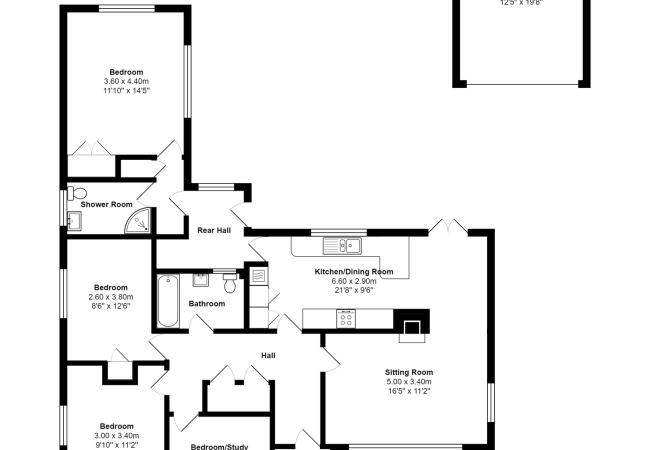4 bed detached bungalow for sale in Totnes, Devon, TQ9 Buy SSTC
A door at the front of the property opens into the entrance porch where there is space for coats and shoes and door opening to the entrance hall. From here there doors opening to the living room, kitchen, three bedrooms, bathroom and storage cupboard. The living room is a dual aspect room with double glazed windows to the front and side of the property, tiled flooring and slate hearth with fitted wood burning stove. An opening from the living room leads to the dining area where there is space for dining table and chairs and double glazed French doors opening into the rear garden and an opening to the kitchen. The kitchen is fitted with a range of wall and base level units with ceramic sink, granite work surfaces and tiled splash areas. There are integrated appliances comprising dishwasher and fridge freezer and a fitted electric single oven with combination microwave oven over. There is a 5 burner gas hob with stainless steel extractor over, storage cupboard, large double glazed window to the rear garden and doors opening to the entrance hall and the rear porch.
Bedrooms two and four have double glazed windows to the front of the property, with bedroom two having a fitted cupboard while bedroom three has a double glazed window to the side of the property and fitted cupboard. The family bathroom is fully tiled and fitted with suite comprising panelled bath with thermostatically controlled shower over and glazed shower screen, wall hung wash hand basin with cupboards under and low level WC. There is an illuminated mirror, heated towel rail/radiator and glass bricks providing natural light from the entrance hall.
From the rear porch there are doors to the rear garden, storage cupboard and lobby which gives access to bedroom one and shower room. Bedroom one is a spacious dual aspect double room with double glazed windows to the rear gardens and fitted cupboard. The shower room is fully tiled and fitted with suite comprising glazed shower cubicle, low level WC and wall hung wash hand basin with cupboards under. There is an obscured double glazed window, heated towel rail/radiator and wall mounted mirror fronted medicine cabinet.
Outside of the property and to the front there is an area of garden laid to lawn with mature hedging, timber fencing and beds stocked with a variety of plants and shrubs. A driveway provides off road parking and continues through a timber gate providing access to the single detached garage and rear garden. The garden is mainly laid to lawn and is enclosed by mature hedging and timber fencing with patio area where views over the countryside surrounding Totnes can be enjoyed.
The detached garage has an up and over door, power and light connected and pedestrian door.
7 Courtfield is freehold and connected to all mains services with gas fired central heating.
Council Tax band: E - South Hams District Council
Rooms
DETAILS
- An extended and detached family home situated in an elevated position in Bridgetown
- Entrance hall
- Lounge
- Well fitted kitchen/dining room
- Utility area
- Four bedrooms
- Two bathrooms
- Front and rear gardens
- Garage and off road parking
Woods Homes Totness
| Agent Photo |

|
| Address | 1, The Plains |
| County | Devon |
| Country | England |
|
Phone:
|
01803 866336 |




























Add comment