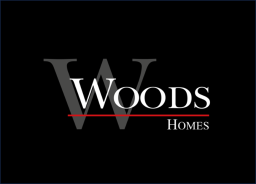Monthly Budget Calculator
Can you afford this property?




 (0/5) /
114
(0/5) /
114 
Phone
Can you afford this property?
A door at the front of the property opens into the entrance hall where there is a door to the lounge and stairs rise to a half landing. The lounge is a good size room with a large double glazed window to the front of the property which enjoys a view towards the countryside beyond Totnes.
From the half landing there is an archway opening to the kitchen/diner, door to bedroom one and door to a Jack and Jill shower room which is shared with the bedroom one. The kitchen is fitted with a range of wall and base level units with roll edge work surfaces and tiled splash areas. There is space for cooker with stainless steel chimney style extractor over, space for fridge/freezer and space for tumble dryer and space and plumbing for washing machine. This room is dual aspect with double glazed windows to the rear and side of the property and a double glazed door opens to the rear garden.
Stairs from the half landing rise to a further landing where there is a double glazed window to the side of the property, door to the bathroom and door to bedroom two. Bedroom two is a double room and has a large double glazed window enjoying stunning views over Totnes towards Dartmoor. The bathroom is fully tiled and fitted with panelled bath and wash hand basin. There is an obscured double glazed window to the front of the property.
From the landing stairs rise to a further landing where there is a door to bedroom three, door to the WC and door to airing cupboard which houses the gas fired combination boiler. Bedroom three is a double bedroom with double glazed window to the rear of the property. The WC has an obscure double glazed window to the rear, wash hand basin and low level WC.
Outside of the property and to the front there is a small area of garden laid to lawn and a hard standing providing off road parking. To the rear of the property, and accessed from the kitchen/diner and rear pedestrian gate, is the rear garden which is enclosed by stone walling and is mainly laid to lawn.
21 Rush Way is freehold and is connected to all mains services with gas fired central heating.
Council Tax band: B - South Hams District Council.
Agents Note: The 'Devon Rule' applies - see agents for more information.
To see how WiggyWam can help you reduce fall through rates, boost your commissions and increase communication throughout the sales process, book a demo with us today.