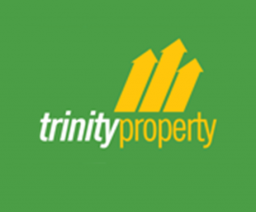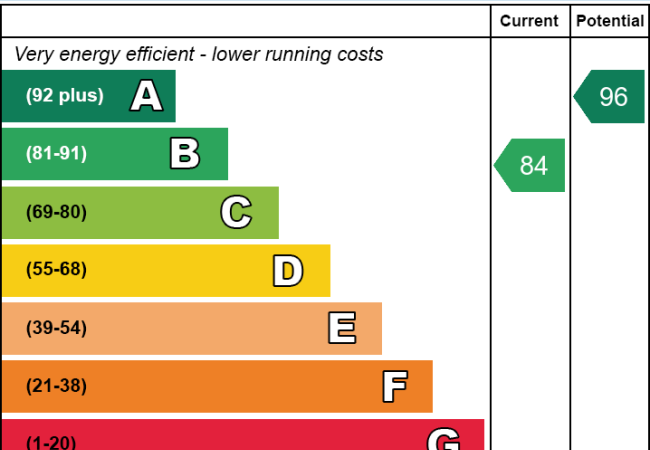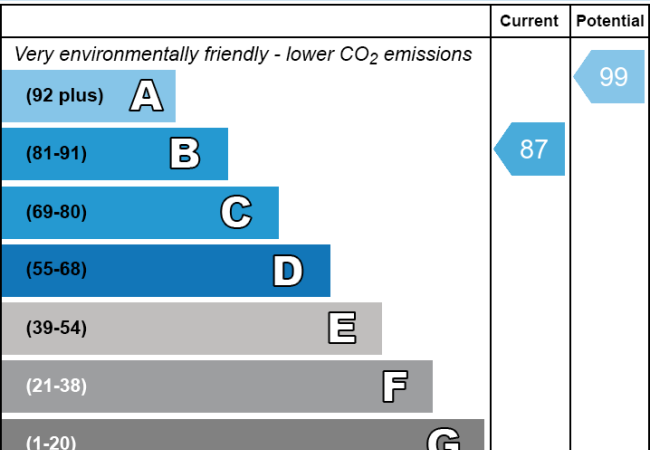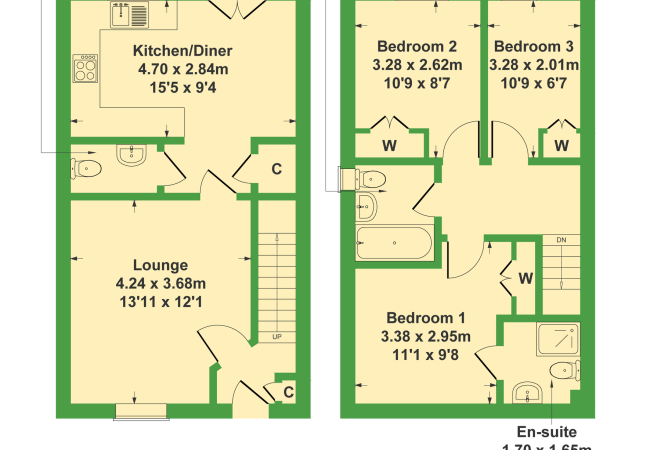3 bed semi-detached for sale in Kingswinford, West Midlands, DY6 Buy SSTC
A stunning, modern three bedroom semi-detached property situated on a large corner plot, with potential for extending - subject to planning. Once inside the property the hallway (with storage under the stairs) leads to the lounge and on to the kitchen/diner with access to the rear garden and downstairs WC. On the first floor there are three bedrooms (two double and a further single) - all with built-in wardrobes, ensuite shower/WC to bedroom one and house bathroom/WC. With off road parking to the front, patio and fenced lawn to the rear with side access. MUST BE VIEWED! EPC B, COUNCIL TAX BAND B.
To get your purchase underway, we must confirm your identity. These legally mandated checks are carried out by our partner Lifetime Legal, for which there is a nominal charge of £40 (including VAT), which you pay directly to them.
Entrance Hallway
Having a storage cupboard, under stairs storage (see photos), stairs to the first floor and door leading to:
Lounge
12'1" x 13'11"
With door to:
Kitchen/Diner
9'4" x 15'5"
Having a range of matching wall and base units with rolled top work surface over, sink with mixer tap over, integrated double oven, dish washer, fridge freezer and washing machine, gas hob with extractor fan over. Double door to the rear patio/garden and door to the storage cupboard, further door to
Downstairs WC
5'11" x 3'4"
Having a low level flush WC and wash hand basin
First Floor Landing
With loft hatch and doors off to:
Bedroom 1
11'1" x 9'8"
Having built in mirrored wardrobes and door to
En-suite shower/WC
5'7" x 5'5"
Having low level wc, hand wash basin and shower with electric shower over
Bedroom 2
10'9" x 8'7"
With built in mirrored wardrobes
Bedroom 3
10'9" x 6'7"
With built in mirrored wardrobes
House Bathroom/WC
6'7" x 5'5"
Having a bath with shower over, low level flush WC and hand wash basin
Outside
Having off-road parking to the front, patio and picket fence to the rear which leads to the garden, gated side entry. Note: the plot extends past the fencing to the side.
Rooms
DETAILS
- A modern, three bed family home on a corner plot
- Double glazing and central heating
- Lounge, kitchen/diner and downstairs WC
- Three good-sized bedrooms upstairs (two doubles & a single)
- Built-in wardrobes in all bedrooms
- En-suite shower/WC and family bath/WC
- Plenty of storage internally
- Off road parking
- Pleasant rear garden with patio
- Situated on a large plot with space to the side, suitable for extending (STP)
Important Information
Trinity Property
| Agent Photo |

|
| Address | 21 Wolverhampton Street |
| County | West Midlands |
| Country | England |
|
Phone:
|
01384 213395 |



























Add comment