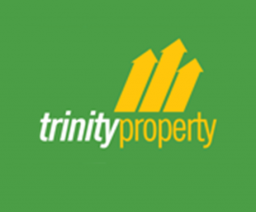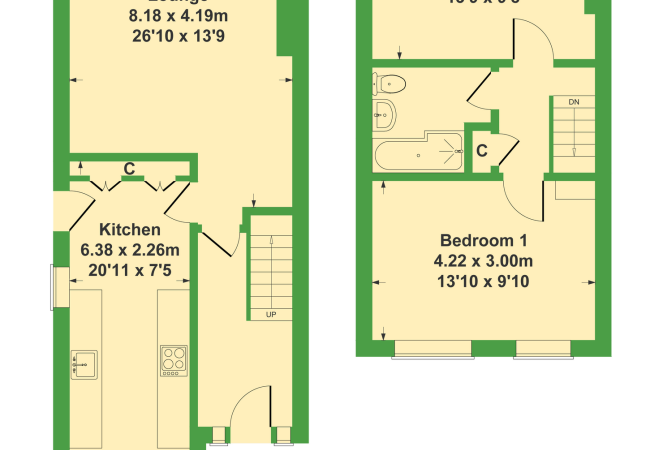2 bed semi-detached for sale in Kingswinford, West Midlands, DY6 Buy SSTC
A stunning, fully modernised two bedroom semi-detached family home in a cul-de-sac location. Alarmed, with built-in hard-wired CCTV and security lights front and rear. With double glazing and central heating, the property benefits from off-road parking to the front plus side access to the rear garden and patio. Internally, the hallway with stairs to the first floor leads to the modern, refitted, extended kitchen diner, having integrated appliances including a fridge & freezer, neff induction hob over, modern electric oven with folding door and extractor above and space and connection for a dishwasher. There's a dining area at the end of the kitchen, with a door to the side of the property. giving access to front and rear gardens. The spacious lounge has double doors to the patio/rear garden and a wall-mounted electric fire. On the first floor the landing has loft access, an airing cupboard and doors off to two double bedrooms and a bath/WC with shower over the bath. Garden and patio to the rear. No upward chain, EPC C, Council tax band B. Call 01384 213395 to book your viewing!
Entrance Hallway
A spacious hallway, having stairs to the first floor, with doors leading to:
Kitchen
20'11" x 7'5"
With a range of matching wall and base units, nuilt-in fridge and freezer, sink with mixer tap over, Neff induction hob with extractor over, electric oven with folding door, space and connection for dishwasher, dining area to the front. With a door to the side giving access to front and rear of the property
Lounge
16'6" x 13'9"
A lovely spacious, airy room, having a wall mounted electric fire and double doors to the rear garden
First floor landing
With airing cupboard, loft hatch and doors to:
Bedroom One
13'10" x 9'10"
Bedroom Two
13'9" x 9'8"
Bathroom
7'8" x 6'6"
Having a low-level WC, handwash basin and bath with mixer shower over (note, connections are present for an electric shower to be installed)
Outside
To the front: drive way to the front with side access, path to the rear with patio and lawned area with wood fencing surrounding
Rooms
DETAILS
- Two bed semi-detached property
- Cul-de-sac location
- Fully modernised throughout
- High-spc kitchen with modern appliances built-in
- Spacious, airy lounge
- Two double bedrooms upstairs
- Bathroom/WC with shower over the bath
- Gardens to rear with off road parking
- No upward chain
Important Information
Trinity Property
| Agent Photo |

|
| Address | 21 Wolverhampton Street |
| County | West Midlands |
| Country | England |
|
Phone:
|
01384 213395 |

























Add comment