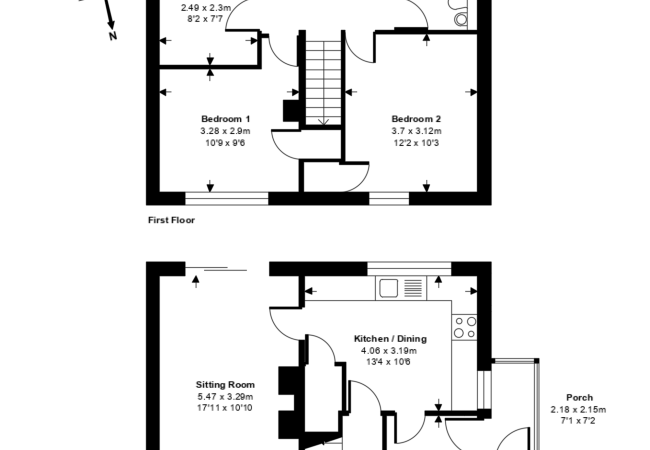3 bed end of terrace for sale in Totnes, Devon, TQ9 Buy SSTC
A couple of steps at the front of the property lead up to the front door which opens to the entrance hall. From here there are doors opening to the kitchen and the sitting room and stairs rising to the first floor. The sitting room is a dual aspect room with double glazed window to the front of the property and double glazed sliding patio doors to the rear, a Hobbit wood burning stove with wooden mantle and slate hearth. A door opens from the sitting room into the kitchen which is fitted with a good range of base level units with roll edge work surfaces and tiled splash areas. There is a stainless steel sink and drainer, space for range cooker, space and plumbing for washing machine and dishwasher and space for fridge freezer. There is also space for breakfast table and chairs. A door with glazed panels from the kitchen lead to the utility room where there are base cupboards, fitted shelving, wall mounted gas fired central heating boiler, double glazed window to the front of the property and door opening to porch at the side of the property.
On the first floor and accessed from the lading are doors to the three bedrooms bathroom and the shower room. Bedrooms one and two are both double rooms with walk in cupboards and double glazed windows to the front of the property. Bedroom three is a single room with double glazed window to the rear. The bathroom is part tiled and fitted with suite comprising panelled bath, low level WC and wash hand basin. There is a double glazed window to the rear of the property. The shower room has two double glazed windows to the rear and is fitted with tiled shower cubicle with thermostatically controlled shower, low level WC and wash hand basin.
Outside of the property, and to the front, the gardens are enclosed by mature hedging, providing privacy, and are laid to lawn with borders stocked with a variety of plants and shrubs. To the side and rear of the property there is a covered car port providing off road parking, an area of lawn with timber shed and fruit trees. Gates from the side garden provide access to the rear garden which is enclosed and mainly laid to lawn with borders stocked with a variety of plants and shrubs. There is also a residents parking area at the rear of the garden.
Planning permission has been granted for a single storey extension at the side of the property. Ref 2800/23/HHO
29 Pathfields is freehold and connected to all mains services with gas fired central heating.
Council Tax band: B - South Hams district Council.
Rooms
DETAILS
- A well presented end of terrace family home
- Situated a short walk from the town centre and amenities
- Entrance hall
- Sitting room
- Kitchen/dining room
- Utility room
- Three bedrooms
- Two bathrooms
- Front, rear and side gardens
- Carport
Woods Homes Totness
| Agent Photo |

|
| Address | 1, The Plains |
| County | Devon |
| Country | England |
|
Phone:
|
01803 866336 |

























Add comment