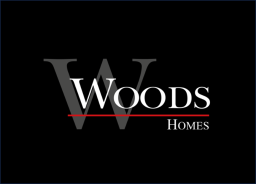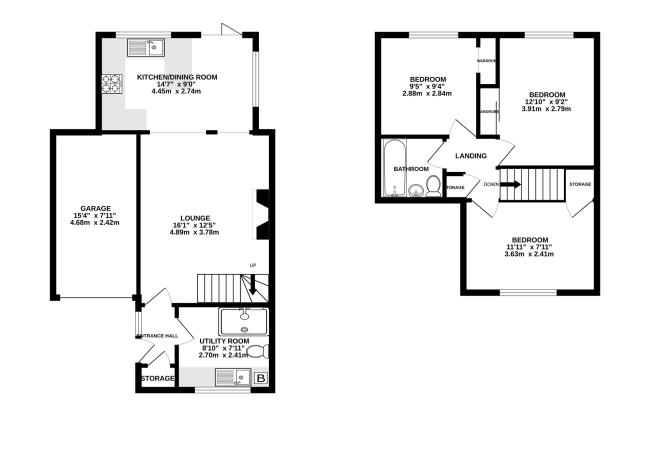3 bed detached house for sale in Kingsteignton, Devon, TQ12 Buy Under Offer
Situated in a sought after cul-de-sac in Kingsteignton, this extended detached house offers a fantastic opportunity for a growing family or those looking for a spacious family home.
Upon entering the property, you are greeted by a hallway with a built in storage cupboard, a door to the main living area and a door to the ground floor shower room/utility. The bright and airy open plan lounge, diner and kitchen boasts ample space for relaxing with family and friends or for entertaining.
The lounge has stairs rising to the first floor landing, a ceiling light point, wall light points and wood effect laminate flooring. A square opening with open display shelving to the side takes you through to the kitchen/diner.
The modern kitchen has fitted work surfaces with tiled surrounds, matching base and wall units, a drawer stack and an island, separating the dining room and also doubling up as a breakfast bar. Integrated appliances include a fridge freezer and a dishwasher. There is space for a range cooker, with a chimney extractor hood above, a stainless steel sink unit with a window above and laminated flooring which extends through to the dining room.
The ground floor shower room/utility (originally the kitchen) has a fitted work surface incorporating a composite sink unit with a mixer tap over and a window above, two base cabinets, space and plumbing for an automatic washing machine and space for a further appliance. A wall mounted gas fired boiler runs the central heating and hot water systems. There is a walk in shower cubicle with black trimmings, a shower tray, ceramic tiled walls, a large black square shower head and a black hand held attachment. The low dual flush WC is ideal when entertaining guests.
Heading upstairs, you will find access to the roof space, and a built in airing cupboard. Doors take you into the three generously sized double bedrooms, perfect for a growing family.
The family bathroom is fitted with a white suite comprising of double ended oval bath with electric “Mira” shower over, pedestal wash hand basin and low flush WC.
Outside, the property boasts a single garage with an up and over door, power and light. A resin bound driveway allows off road parking for three cars, ensuring that there is no juggling of cars in order to park.
The enclosed rear garden provides a safe and secure space for children to play or for adults to relax. The rear garden has an area of patio which runs the width of the property with steps leading up to a good size area of level lawn which is edged with sleepers, mature hedgerow, trees and bushes giving the garden a good degree of privacy.
Additional features of this property include gas central heating and double glazing throughout, ensuring a warm and comfortable living environment all year round.
Located in a desirable cul-de-sac, this property offers a peaceful and quiet setting, while still being within easy reach of local amenities and transport links. Newton Abbot town centre is just a short drive away, offering a wide range of shops, restaurants and leisure facilities.
Overall, this extended detached house offers a fantastic opportunity to purchase a spacious and modern family home in a desirable location. Viewing is highly recommended to fully appreciate all that this property has to offer.
Rooms
DETAILS
- Extended Detached House
- Open Plan Lounge/Diner/Kitchen
- Three Double Bedrooms
- Family Bathroom
- Modern Ground Floor Shower Room/Utility
- Kitchen with Integrated Appliances
- Single Garage and Driveway Parking
- Enclosed Rear Garden
- Sought After Cul-De-Sac
- Gas Central Heating and Double Glazing
Important Information
Woods Homes Sales (Teignbridge)
| Agent Photo |

|
| Address | 8, Fore Street |
| County | Devon |
| Country | England |
|
Phone:
|
01626853940 |




























Add comment