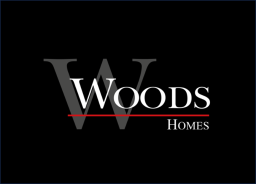3 bed semi-detached for sale in Kingsteignton, Devon, TQ12 Buy SSTC
This corner plot semi-detached house in Kingsteignton offers spacious and well-appointed accommodation, making it an ideal family home. The property features a lounge with a bay window, a large kitchen/breakfast room, a conservatory extension, a downstairs cloakroom, three bedrooms, and a family bathroom.
Upon entering the property, you are greeted by a welcoming entrance hallway with wooden flooring. The hallway has doors to the downstairs cloakroom, the lounge and stairs rising to the first floor landing.
The lounge benefits from a bay window overlooking the front of the property and a convenient under stairs storage cupboard. The wooden flooring in the hallway and the lounge continues into the modern kitchen/breakfast room, which is one of the standout features of this property, fitted with a range of base units, eye level cupboards and drawers, complemented by ample fitted work surfaces. The kitchen also features integrated appliances, including an eye level oven, four-ring gas hob, and a stainless steel sink unit. There is space for an automatic washing machine and a tall fridge/freezer.
The brick-built conservatory extension has double-glazed windows, French doors leading out to the rear patio/garden, and a tiled roof with Velux windows. This versatile room offers the perfect space to relax and entertain, with easy access to the outdoor areas.
The property also features a convenient downstairs cloakroom, comprising a low-level WC with concealed fittings and a wall-mounted corner wash hand basin.
Moving upstairs, the first-floor landing has access to loft space, a feature window, and doors leading to the three bedrooms, family bathroom, and the airing cupboard which houses the gas fired boiler.
The master bedroom is a generous size and has double built-in wardrobes with hanging rails and fitted shelving. The second bedroom is also a double, while the third bedroom is a fair-sized single.
The family bathroom is fitted with a white suite, including a bath with a mains "sunflower" shower head over, a fitted shower screen, a low-level WC, and a pedestal wash hand basin. There is an obscured glazed window and part tiled walls.
Outside, the property offers ample off-road parking for several vehicles, including a block paved driveway at the front of the house and a Tarmacadam driveway in front of the garage. The garage has been divided, with a storage area at the front and a room to the rear that has previously been used as a hairdressing salon and is currently used as a gym. This room benefits from a water supply, power, and light. The garage also features a courtesy door into the garden and could easily be converted back into a garage if desired.
The rear patio garden is fully enclosed by a brick wall, providing a safe and private space for outdoor activities. This low-maintenance garden is perfect for entertaining or for children to enjoy their bikes or scooters. There is also a brick-built barbecue, allowing for al fresco dining and enjoyment of the outdoors.
In summary, this semi-detached house in Kingsteignton offers a fantastic opportunity for a family looking for a well-presented and spacious home. With its convenient location, ample parking, and versatile living spaces, this property is sure to be popular on the market.
Rooms
DETAILS
- Semi Detached House
- Lounge
- Large Kitchen/Diner
- Conservatory Extension
- Three Bedrooms
- Converted Garage
- Ample off Road Parking
- Corner Plot Gardens
- Close to Local Shop, Schools & Amenities
- Good Access to the A380 and M5
Important Information
Woods Homes Sales (Teignbridge)
| Agent Photo |

|
| Address | 8, Fore Street |
| County | Devon |
| Country | England |
|
Phone:
|
01626853940 |

























Add comment