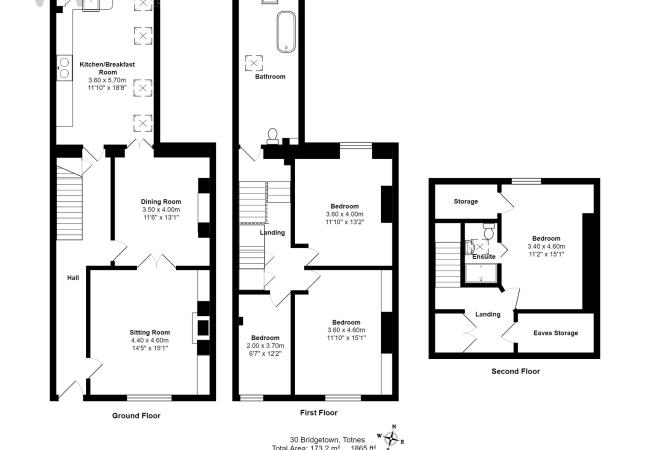4 bed terraced for sale in Totnes, Devon, TQ9 Buy Available
The door at the front of the property opens into the entrance hall where there are doors to the living room and the dining room, double doors to the kitchen and stairs rise to the half landing and the first floor. The sitting room is a spacious room with exposed stone wall, large stone fireplace with fitted wood burning stove, wooden mantle and slate hearth, shelving in recess and double doors opening to the dining room, currently used as a playroom. The dining room also has an open fireplace, exposed stone walls and shelving into recess. A door from the dining room opens into the hall and double wooden multi pane doors lead to the kitchen. The kitchen is a light and airy room with tiled flooring, exposed beams, Velux windows and wooden windows and multi pane wooden door to the rear garden. The kitchen is fitted with a range of wooden base level units and drawers with Oak work surfaces, Belfast sink and has space for range cooker, dishwasher, fridge freezer and breakfast table and chairs.
Accessed from the half landing is the family bathroom. This spacious part tiled room with exposed wooden floorboards is fitted with suite comprising roll top bath with shower attachment, low level WC and wash hand basin set into vanity unit with cupboards under. There is a Velux window and inset spotlights. Accessed from the first floor landing are three bedrooms and stairs rising to the second floor. Bedrooms two and three are both double rooms. Bedroom two has a multi pane sash window to the front of the property, wooden window shutters and shelving in chimney recess and bedroom three has a multi pane sash window to the rear of the property, wooden floorboards and shelving in chimney recess. Bedroom four is a large single room with multi pane sash window to the front of the property.
On the second floor is the master bedroom, a double room with wooden floorboards, door to eaves storage and sash window to the rear of the property providing views towards the River Dart with fields in the distance. A door from the bedroom opens to the en-suite shower room which is part tiled and fitted with suite comprising large glazed shower cubicle, low level WC and wash hand basin. There is a Velux window and wall mounted heated towel rail/radiator.
Outside of the property, and to the rear, is a garden enclosed by stone and block walling. There are two small patio areas, an area of artificial lawn, space for table chairs and pots and a timber shed. A gate provides access to Chapel Lane.
30 Bridgetown is freehold and connected to all mains services with gas fired central heating.
Council Tax band: E - South Hams District Council.
Rooms
DETAILS
- A well presented Grade II listed home with many character features located within walking distance of Totnes town centre and it's many amenities
- Entrance hall
- Lounge with stone fireplace and wood burning stove
- Dining room
- Kitchen
- Master bedroom with en-suite and three further bedrooms
- Family bathroom
- Enclosed garden
Woods Homes Totness
| Agent Photo |

|
| Address | 1, The Plains |
| County | Devon |
| Country | England |
|
Phone:
|
01803 866336 |

































Add comment