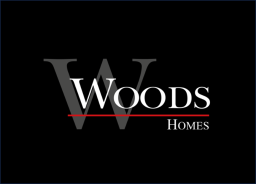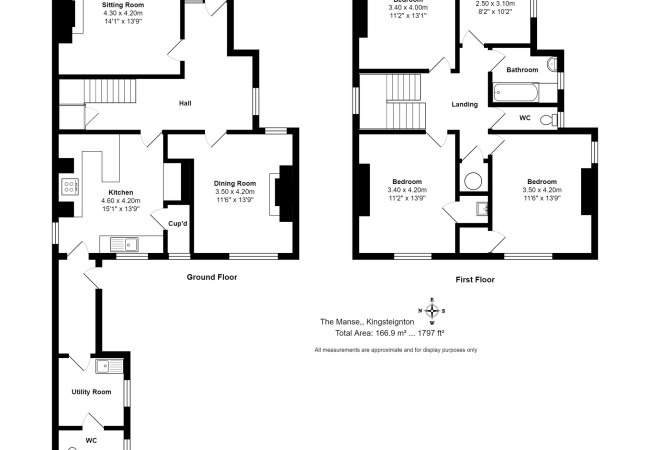4 bed detached house for sale in Kingsteignton, Devon, TQ12 Buy SSTC
Having many period character features like the original doors, dado rails, picture rails and high skirtings. The spacious accommodation would make an ideal family home.
On the ground floor, the entrance lobby, with tiled floor, has room for coats and leads into a large entrance hall with the staircase rising to the first floor landing. The hall has a double glazed window to the side aspect, picture rails, dado rails, a radiator, under stairs storage cupboard and doors to the two generous reception rooms and the kitchen.
The front reception room boasts a large bay window allowing for plenty of natural light, a tiled fireplace incorporating a coal effect gas fire, picture rails, dado rails and a radiator. The second reception room overlooks the attractive rear garden and also has a tiled fireplace with coal effect gas fire, picture rails, dado rails, a radiator and a feature alcove with fitted shelving and a double cupboard.
The kitchen is fitted with a range of wall and base units, a drawer stack and corner shelving. Built in appliances include a four ring electric hob with concealed extractor over and electric oven under. There are fitted working surfaces with tiled splash backs extending to form a breakfast bar, space and plumbing for a dish washer, two double glazed windows and a single drainer sink unit. From the kitchen a door takes you into the rear passage way where there is a double glazed door out to the rear garden and a wall mounted gas fired boiler. A further door takes you into the utility room which has plumbing for a washing machine, a sink unit, a double glazed window and a door into the ground floor cloak room which has a wall mounted sink unit, an obscured double glazed window and a low flush WC.
Upstairs the first floor landing has access to the loft space, a double glazed window above the split staircase and a built in airing cupboard housing the hot water cylinder and emersion heater.
Three of the bedrooms are generous doubles. Bedroom one has a double glazed window to the front aspect with views over the local bowling green, picture rails and a radiator. Bedroom two has a double glazed window overlooking the rear garden, a radiator and a built in cupboard housing a wash hand basin. Bedroom three has a double glazed window to the side and rear aspect, a built-in cupboard/wardrobe with hanging hooks and a fitted shelf, a radiator and a picture rail. Bedroom four has double glazed windows to the side and front aspect, a picture rail and a radiator.
The family bathroom has a bath with electric shower unit over, fully tiled walls, a pedestal wash hand basin, wall mounted medicine cabinet, radiator and an obscure double glazed window.
The separate WC has a low flush WC and an obscured double glazed window.
Externally, the property has front and rear gardens mainly laid to lawn bordered by stone walling and flower beds planted with mature shrubs and trees. There is a small decked area to the rear garden, a garden shed and a timber gate giving access to the allocated parking for two cars. The front garden has a gate giving access to Berry lane.
The property is being offered for sale chain-free.
Located in the popular area of Kingsteignton, this property is within close proximity to local amenities, schools, and transport links. With its spacious accommodation, period features, and convenient location, this detached house would make a fantastic family home for those looking to settle in the Kingsteignton area. Viewing is highly recommended to appreciate all that this property has to offer.
Rooms
DETAILS
- Spacious Detached House
- Four Bedrooms
- Two Reception Rooms
- Fitted Kitchen & Utility Room
- Ground Floor Cloakroom
- Period Features
- Front and Rear Gardens
- Allocated Parking
- Gas Central Heating & Double Glazing
- Offered for Sale Chain Free
Important Information
Woods Homes Sales (Teignbridge)
| Agent Photo |

|
| Address | 8, Fore Street |
| County | Devon |
| Country | England |
|
Phone:
|
01626853940 |



























Add comment