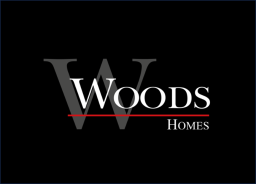4 bed detached house for sale in Kingsteignton, Devon, TQ12 Buy Available
A beautifully presented detached four/five bedroom family home with spacious accommodation throughout, situated on a corner plot with ample driveway parking.
This family home has been modernised internally to a very high standard and comprises of three double bedrooms, a good size single room, a large lounge/diner, a well fitted modern kitchen, a ground floor cloakroom, a utility room/office/bedroom five (formerly the garage) and a family shower room.
An attractive decorative glazed front door with an external coach light takes you into the entrance hallway with doors to all the principle rooms and the ground floor cloak room.
The modern, well equipped kitchen has a ceramic one and a half bowl sink unit with a Georgian double glazed window above. There are oak worktops with brick effect tiled splash backs, a range of modern high gloss white base cupboards, drawers and matching wall cabinets and a tall pull out larder cupboard. Built in appliances include a four ring induction hob with extractor chimney hood over and an eye level oven with microwave above. Integrated appliances include a dishwasher and a freezer. A UPVc side door with clear glass gives access to the side path and the garden.
The lounge/diner is a very spacious room and light room with a double glazed window to the rear aspect and double gazed sliding patio doors into the conservatory. A stone fireplace with wooden over mantle incorporates a wood burner and an arched feature inset to the side houses the wood burning logs.
The dining area provides ample space for a table and chairs ideal for entertaining family or friends. There are three radiators and a feature staircase, with a recess under, rising to the first floor.
The timber framed conservatory has doors out to the rear garden and a wall mounted electric heater.
The ground floor cloak room has a modern suite comprising of a low flush WC, a vanity sink unit with grey splash back and an obscured double glazed window with wooden window ledge.
The office/utility room/ground floor bedroom has fitted working surfaces with wall cabinets above, plumbing for an automatic washing machine, space for a tumble dryer and space for an American style fridge freezer.
Rising to the first floor landing there is a window above the stairs, access to the loft space with retractable ladder and doors to the bedrooms and family shower room.
The main bedroom has a UPVc Georgian window over looking the rear garden, a recess for free standing or fitted wardrobes and a radiator. Bedroom two and three are both double rooms with UPVc Georgian windows and radiators. Bedroom four is a good size single room and again has a UPVc Georgian window, built in wardrobe and a radiator.
The modern, very stylish family shower room has a double shower cubicle with a part folding glass shower screen, a sunflower shower head and an additional shower/hair washing attachment. There is a low flush WC with concealed fittings allowing for a shelf above, a vanity style sink unit with two double cupboards below and a fitted shelf above, a glass fronted lighted medicine cabinet with glass shelving and a razor point, fully tiled walls, a chrome heated towel rail, inset ceiling lights controlled by a sensor and a UPVc obscured double glazed window.
Outside to the front there is a tarmacadam driveway allowing parallel parking and leading to the converted single garage which has an up and over door, storage to the front, power and light. A paved pathway, with a gravelled area to the side, takes you to the front door and a wrought iron gate to the side takes you to the side door of the kitchen and in turn the rear garden.
The rear garden is mainly laid to lawn and timber decking with a summerhouse in the corner.
Agents Note: There are plans for an extension to the rear elevation, available on request.
Rooms
DETAILS
- A Detached Family Home
- Four/Five Bedrooms
- Modern Fitted Kitchen with Appliances
- Large Lounge/Diner with Log Burner
- Ground Floor Cloakroom
- Office/Utility Room/Bedroom Five
- Conservatory
- Garage (partly converted to form the office/utility room)
- Enclosed rear garden
Important Information
Woods Homes Sales (Teignbridge)
| Agent Photo |

|
| Address | 8, Fore Street |
| County | Devon |
| Country | England |
|
Phone:
|
01626853940 |





























Add comment