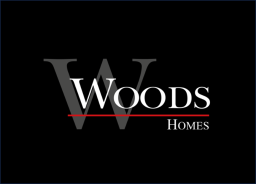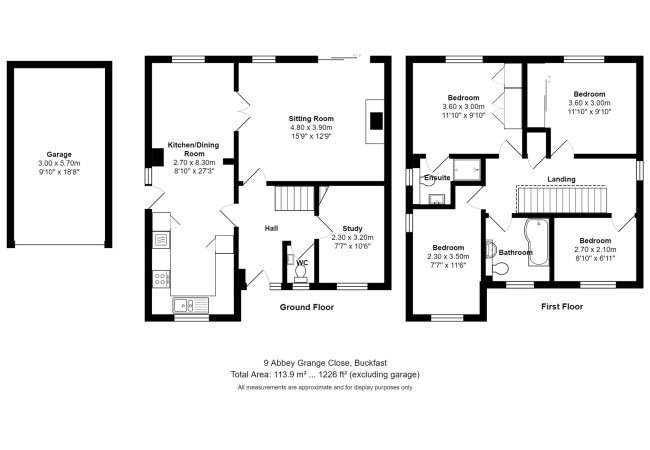4 bed detached house for sale in Buckfastleigh, Devon, TQ11 Buy Available
This stunning property offers spacious living accommodation, perfect for families or those looking for a peaceful retreat. The ground floor features a large kitchen/dining room with a modern integrated kitchen, a good range of wall and base level kitchen units providing ample storage and space for a dining suite, ideal for entertaining guests or enjoying family meals.
The lounge is bright and airy, with doors allowing access to the rear garden, creating a seamless indoor/outdoor living experience.
The ground floor also includes a study/5th bedroom, providing flexibility for those working from home or needing an extra bedroom, and separate WC, for added convenience.
Upstairs, the master bedroom enjoys far reaching views and even takes in some of the famous Buckfast Abbey and boasts a modern fitted en-suite shower room, providing a touch of luxury.
There are two further double bedrooms and a large single bedroom, all decorated to a high standard. The family bathroom is spacious and fitted with a modern suite, perfect for relaxing after a long day.
Outside, the property benefits from a garage and driveway parking, making it convenient for multiple vehicles. The well-kept rear gardens offer privacy and tranquillity, with far-reaching views of the surrounding countryside.
Situated in a cul-de-sac development of only 14 properties, this home offers a peaceful and secure environment. The location is ideal for commuters, with easy access to the A38 for travel to nearby towns and cities. Buckfastleigh itself is a small Mill town with a range of amenities, including shops, cafes, and schools.
Overall, this modern detached house offers a fantastic opportunity to own a beautiful property in a desirable location. Don't miss out on the chance to make this house your new home.
Rooms
DETAILS
- Detached modern 4/5 bedroom executive style house
- Situated in a cul-de-sac development of 14 properties
- Large kitchen/dining room with modern integrated kitchen
- Lounge with doors allowing access to rear garden
- Study/Bedroom 5 providing flexibility
- master bedroom with modern fitted en-suite shower room
- Two further double bedrooms and a large single bedroom
- Sizable family bathroom fitted with modern suite
- Garage and driveway parking
- Well kept and private rear gardens enjoying far reaching views
Important Information
Woods Homes Sales (Teignbridge)
| Agent Photo |

|
| Address | 8, Fore Street |
| County | Devon |
| Country | England |
|
Phone:
|
01626853940 |





























Add comment