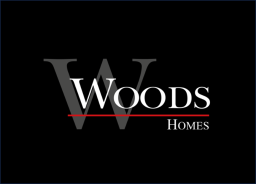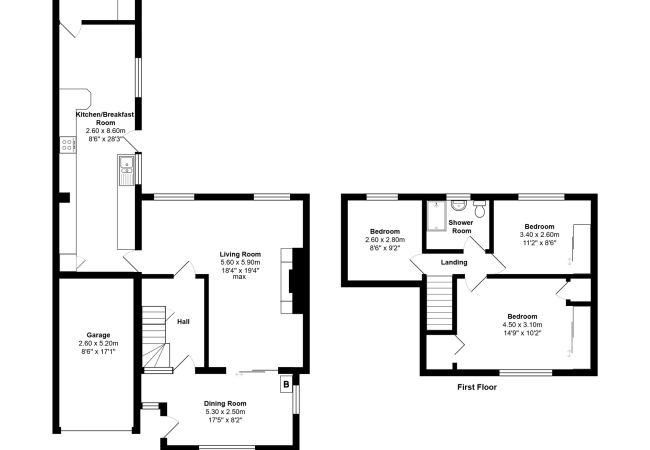3 bed semi-detached for sale in Newton Abbot, Devon, TQ12 Buy Available
Situated at the top of a sought after road it boasts two reception rooms and three double bedrooms, providing ample space for a growing family or for entertaining guests.
On approaching the property there is a covered storm porch taking you to the double glazed front door which in turn takes you into the welcoming first reception room.
Currently used as a reception room and an office it could also be utilised as a dining room. There are two double glazed windows, one to the front and the other to the side aspect, a timber and glazed door, with adjacent timber and glazed window (into the main hallway) and sliding patio doors into the main L-shaped lounge/diner. A gas boiler runs the central heating and hot water systems and there is a wall mounted gas fire.
The main L shaped reception room is very spacious making it an ideal space for relaxing or for entertaining family and friends. This room also has the flexibility to allow for a dining table and chairs.
The extended kitchen breakfast room offers ample space for cooking and dining. The kitchen is fitted with an extensive range of base and wall units, fitted worktops with tiled surrounds, a drawer stack, a tall cupboard, fitted shelving and space for a fridge. Built in appliances include a four ring gas hob with extractor hood over and a double eye level oven.The breakfast area and the kitchen both enjoy natural light from the windows overlooking the garden, creating a lovely spot for enjoying meals. A UPVC double glazed door takes you out to the garden.
The utility room is a practical addition, providing space for laundry appliances and extra storage.
The downstairs cloakroom, next to the utility, has a WC and an obscured glazed window.
Upstairs there are three double bedrooms all with double glazed windows and radiators. The main bedroom and bedroom two both benefit from built-in wardrobes providing plenty of storage space.
The family shower room has a shower cubicle with tiled walls and electric shower unit over, a wash hand basin and a WC. There is a heated towel rail, an obscured double glazed window and part tiled walls.
Outside the property has front and rear gardens. There is a lawn bordered by seating areas and a pergola perfect for enjoying warm summer days. At the top of the garden there is a rockery, a vegetable bed and a timber built garden shed. The front garden is mainly laid to lawn bordered by flower beds and a feature paved area for the display of garden tubs.
Garage and parking: A block paved driveway allows off road parking and leads to the single garage which has power, light and eaves storage.
Located in Kingsteignton, this property benefits from being close to local amenities and schools making it an ideal choice for families.
Viewing is highly recommended to fully appreciate the size and scope of this extended semi-detached house.
Rooms
DETAILS
- Extended Semi-Detached House
- Two Reception Rooms
- Three Double Bedrooms
- Extended Kitchen Breakfast Room
- Utility Room
- Family Shower Room
- Front and Rear Gardens
- Garage and Driveway Parking
- Double Glazing and Gas Central Heating
Important Information
Woods Homes Sales (Teignbridge)
| Agent Photo |

|
| Address | 8, Fore Street |
| County | Devon |
| Country | England |
|
Phone:
|
01626853940 |



























Add comment