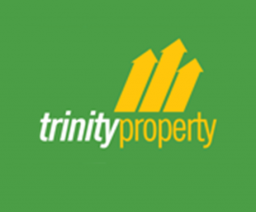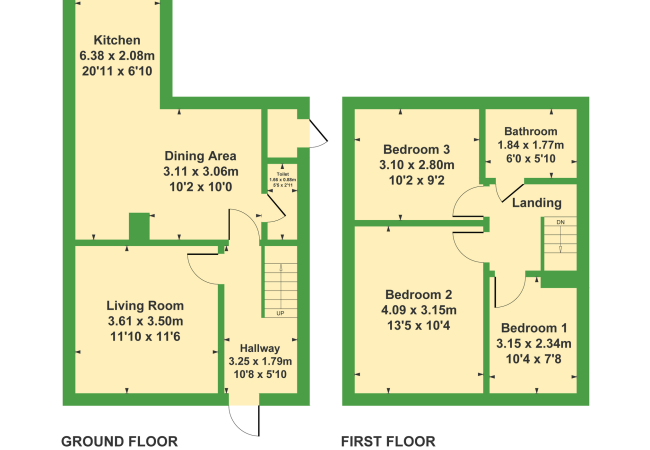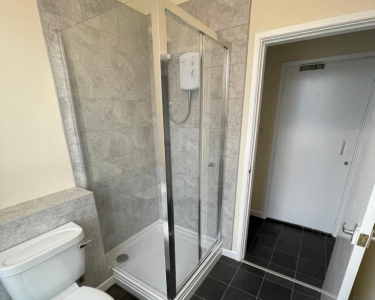3 bed semi-detached for sale in Telford, Shropshire, TF1 Buy SSTC
A traditional semi-detached property. Located within a popular residential area, the property briefly comprises Entrance Porch, reception hall with understairs storage, attractive Lounge with feature fireplace and log burner, Dining Room, Kitchen and Utility area. Rear Entrance Lobby and ground floor W.C. On the first floor the spacious landing leads to the Master Bedroom with attractive view, Bedroom Two having a built-in wardrobe and third bedroom and Family Bathroom/WC. The property benefits from Gas Central Heating (Newly fitted boiler) and Double Glazing. On road parking, with a paved path to front entrance door, extending to rear access gate with garden laid predominantly to lawn, edged with hedging, shrubs and borders. The enclosed rear garden is again laid to lawn with gravelled patio and seating area. Property also benefits from a new roof. NO UPWARD CHAIN. EPC D. COUNCIL TAX BAND A
BLOCK VIEWINGS AVAILABLE -
Friday 10th between 12-2pm
Friday 17th between 12-2pm.
Call to arrange your viewing.
Here's what to do next
Visit - Our Under the hammer and view the auction terms.
View - Book a viewing - block viewings are available on 10th and 17th Jan 2025, call 01384 213395 to book in or email
Register - Get registered prior to the auction opening date.
Legal Pack - Download and view the legal pack to find out all the relevant information.
Prior Auction Offer - Want it now? Submit a prior auction offer through our website. All offer's go direct to the seller.
Bidding - Everything is completed online through the website and the intuitive bidding controls.
If you would like your property to go into our next auction then contact our auction experts on or submit a valuation on our website
Entrance Hall
With stairs to the first floor and doors leading to:
Lounge
16'0" x 10'2"
Dining Room
13'5" x 11'8"
Kitchen
11'1" x 6'9"
Utility Room
10'0" x 4'4"
WC
5'6" x 2'7"
First floor landing
Bedroom One
13'9" x 10'2"
Bedroom Two
11'5" x 10'1"
Bedroom Three
7'8" x 10'5"
Bathroom
5'10" x 6'4"
Outside
Rooms
DETAILS
- Three bedroom semi-detached house
- Kitchen, utility area and ground floor WC
- Lounge and dining room
- Though hallway and rear entrance lobby
- Three good-sized bedrooms
- Family bathroom/WC upstairs
- On road parking
- Gas central heating and double glazing
- New damp course fitted
- EPC D
Important Information
Trinity Property
| Agent Photo |

|
| Address | 21 Wolverhampton Street |
| County | West Midlands |
| Country | England |
|
Phone:
|
01384 213395 |
































Add comment