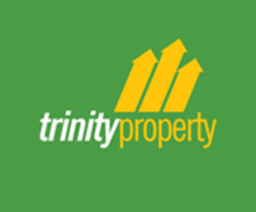Monthly Budget Calculator
Can you afford this property?




 (0/5) /
126
(0/5) /
126 
Phone
Can you afford this property?
A traditional 3 bedroom semi detached house, occupying a pleasant and convenient location in this popular cul-de-sac. There are a good range of amenities within easy reach, as well as the surrounding town centres of Sedgley and Dudley. The property is in need of cosmetic and updating works throughout, however it represents a good opportunity for a purchaser to acquire a well-proportioned home, in order to carry out works to their own style and taste. The property offers Open plan lounge/diner and kitchen. On the first floor you have three good sized bedrooms and bathroom. Garden to the rear and parking to the front with garage. EPC D, COUNCIL TAX BAND B. MUST BE VIEWED Entrance Hallway With uPVC double glazed window, radiator, ceiling light point, stairs leading to the first floor and understairs cupboard. Open Plan lounge/ Kitchen Front Living area 11'5" x 10'11" With uPVC double glazed bay window, radiator and ceiling light point Rear living Room 11'5" x 10'6" With uPVC double glazed French doors, ceiling light point, radiator and gas fire. Kitchen Area 7'0" x 5'6" With part tiled walls, ceiling light point, base cupboard, stainless steel inset sink and drainer, plumbing for washing machine, single glazed timber door, single glazed timber window, gas connection for cooker. First floor landing With single glazed window, ceiling light point and loft hatch. Bedroom One 10'10" x 11'0" With uPVC double glazed bay window, radiator and ceiling light point. Bedroom Two 11'6" x 10'6" With single glazed window, radiator, ceiling light point and Ideal Combi 30 central heating and hot water boiler. Bedroom Three 8'1" x 6'2" With radiator, uPVC double glazed window and ceiling light point. Bathroom With panelled bath, wash hand basin, low level WC, part tiled walls, single glazed window, ceiling light point and radiator. Outside The property is approached by a driveway, with lawn and shrubs, as well as providing access to the garage to the side of the property. The rear garden has a small patio area, leading to lawned garden with shrubs and bushes to the borders. Garage 20'11" x 7'7" With garage door, wall light point and electrics and power.
To see how WiggyWam can help you reduce fall through rates, boost your commissions and increase communication throughout the sales process, book a demo with us today.