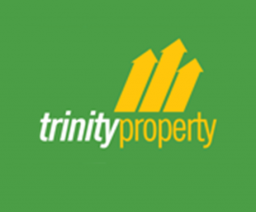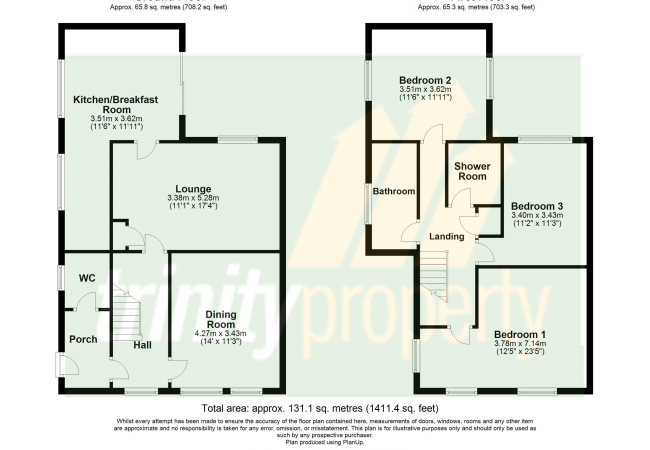3 bed semi-detached for sale in Stourbridge, West Midlands, DY8 Buy SSTC
This is an amazing property. Situated just off the Kingsway near Wollaston Village, with shops, amenities and the countryside a short walk away. Finished to a very high standard and well presented throughout, it has great character, space and appeal. A fantastic family home, with enclosed, landscaped gardens and flexible outside space - to the front there is off road block paved parking and an electric car charging ‘pod’ point, to the side and rear there are various patios, decking and the ‘dog house’ for outside entertaining. Benefitting from double glazing and gas central heating, internally the property briefly comprises an entrance hall with WC/cloaks off, hallway with stairs to the first floor and doors off to: front reception/lounge with built-in cupboards; dining room with feature wall and integrated mood lighting, leading through a square arch to the breakfast kitchen. This is the heart of the house and benefits from solid oak worktops with fitted wall and base units, ‘range’ style gas cooker with hob and extractor over, built-in dishwasher and American-style Fridge/Freezer, composite sink and drainer with flexible tap over, with a breakfast bar and seating centrally. Round the corner, the utility area has a separate composite sink and drainer (with flexible tap) and built-in storage with sliding doors, housing space and connection for a washer and dryer. Double doors lead to the patio area to the side. On the first floor, the landing has loft access with a built-in retractable ladder (loft has lighting, is boarded and insulated) and doors off to: Main bedroom with built-in storage, lovely seating area with mood lighting; bedroom two with built-in wardrobe; separate shower room with walk in shower; bedroom three with mood lighting and family bathroom/WC with rolled top bath, low level flush WC and wash hand basin. Outside the side and rear gardens are enclosed and have been landscaped, providing a mult-level outside space, with patios, paved areas and garden buildings. No upward chain, EPC C, Council tax band B, Freehold. Call 01384 213395 to book your viewing!
Entrance Lobby
Having a door leading to:
Downstairs WC
Having a low level flush WC and hand wash basin
Entrance Hallway
With stairs to the first floor landing and doors leading to:
Lounge
12'5" x 11'3"
Having two built in cupboards
Dining Room
11'0" x 17'3"
L shaped room with storage under the stairs, a feature wall with mood lighting and square arch to:
Breakfast Kitchen
11'5" x 11'10"
With a range of matching wall and base units with solid oak worktops over, composite sink and drainer with flexible tap over, luxury vinyl tile flooring.
With soft-close drawers and cupboard doors, a ‘range’ style gas cooker with double oven, hob and extractor fan over, built-in American-style fridge/freezer and dishwasher. Luxury vinyl tile flooring throughout. Breakfast bar with seating, situated centrally. Double doors to the patio to the side.
Utility area
9'5" x 5'6"
With a range of base units with solid oak work surfaces over, composite sink and drainer with flexible tap over, storage unit with sliding doors and space and connection for a washer and dryer.
First floor landing
With access to the loft which is boarded and insulated with a fixed, retractable ladder.
Doors to:
Bedroom One
12'6" x 17'5"
L shaped room with luxury 'seating area' and built in storage - wardrobe and cupboards, Also having real wood flooring, well preserved and easy to maintain.
Bedroom Two
11'2" x 9'1"
L shaped room with built in wardrobes, Also having real wood flooring, well preserved and easy to maintain.
Shower room
With walk in shower and hand wash basin
Bedroom Three
10'9" x 11'10"
Having real wood flooring, well preserved and easy to maintain.
Bathroom
With rolled top bath, hand wash basin and low level WC
Outside
To the front, there is off road, block-paved parking with electric car charging ‘pod’ point, the side and rear gardens are enclosed and have been landscaped, providing a multi-level outside space, with stepped patios, paved areas and garden buildings including the ‘dog house’ for outside entertaining. With gated access to the side and mood lighting surrounding.
Rooms
DETAILS
- A fantastic property in a popular location
- Off road parking to front (with electric car charge point)
- Landscaped, enclosed gardens to side & rear
- Spacious accommodation internally with plenty of storage
- Double glazing and gas central heating
- Downstairs WC, separate walk-in shower and house bath/WC upstairs
- Front lounge, dining room, fitted breakfast kitchen with utility area off
- Three double bedrooms - main bedroom with luxury seating area
- Patio doors to side patio
- Terraced patios & paved areas with shed and ‘dog house’ for outside entertaining
Important Information
Trinity Property
| Agent Photo |

|
| Address | 21 Wolverhampton Street |
| County | West Midlands |
| Country | England |
|
Phone:
|
01384 213395 |







































Add comment