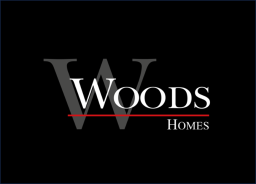Monthly Budget Calculator
Can you afford this property?




 (0/5) /
141
(0/5) /
141 
Phone
Can you afford this property?
A door from Fore Street opens to stairs rising to the first floor landing where there are doors to the lounge and storage cupboard an archway opening to the kitchen diner and stairs rise to the second floor. The lounge is a spacious room with multi pane sash window and secondary glazing to the front of the property and a stone feature fireplace with fitted wood burning stove. The kitchen/diner is fitted with a good range of wall and base level units with wooden work surfaces and tiled splash areas. There is a white one and a half bowl sink and drainer, integrated electric double oven and hob with extractor over, space and plumbing for dishwasher, space for fridge freezer and space for dining table and chairs. A multi pane wooden door with multi pane windows to the side, opens to the South facing roof garden. An opening from the kitchen/diner leads to the utility area where there are work surfaces, a wall mounted gas fired boiler, space for tumble dryer and space and plumbing for washing machine.
On the second floor are two double bedrooms and family bathroom. Bedroom one is the larger of the two rooms on this floor and has a feature fireplace and multi pane sash window with secondary glazing looking onto Fore Street. Bedroom two, also a good size double room, has a dressing area and a double glazed window to the rear of the property enjoying Southerly views towards the hills of Totnes. The bathroom is part tiled and fitted with white suite comprising wood panelled bath with shower over, low level WC and wash hand basin set into vanity unit. The is an obscured glazed window, inset spotlights and ladder style heated towel rail/radiator.
On the third floor is the third bedroom, a good size double room with fitted wardrobes and a double glazed window to the front of the property. An opening from the landing leads to a space which lends itself to a study area with ample light provided from the landing skylight. A door from the landing leads to the shower room fitted with suite comprising glazed shower cubicle, wash hand basin set into vanity unit and low level WC. A door from the shower room leads to eaves storage.
Outside of the property and accessed from the kitchen/diner is a delightful South facing decked roof terrace which is enclosed by timber fencing and has ample space for table, chairs, pots and plants.
A short walk from the property is an off road parking space.
4a Fore Street is leasehold and connected to all mains services with gas fired central heating.
125 years from 25th March 2003.
Ground rent: £100.00 per annum.
Current annual buildings insurance £680.00.
Council Tax band: C - South Hams District Council
To see how WiggyWam can help you reduce fall through rates, boost your commissions and increase communication throughout the sales process, book a demo with us today.