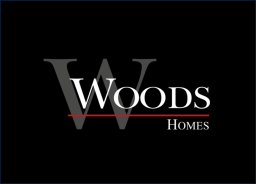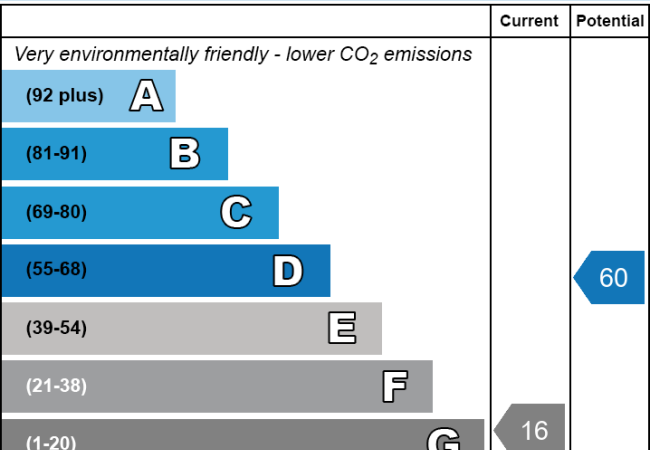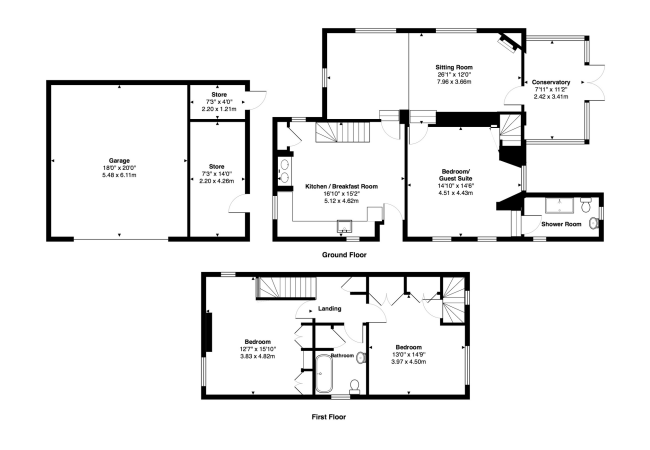3 bed detached house for sale in Ipplepen, Devon, TQ12 Buy Available
A door at the front of the property opens into the kitchen/breakfast room which is triple aspect with wooden casement windows to the front, side and rear of the property. This character room is well fitted with a bespoke 'Peter Booth' kitchen featuring a number of wall and base level units and drawers. There is a Belfast sink, oil fired Sandford range, space for fridge freezer, integrated dishwasher and washing machine tiled flooring and exposed beams, as well as built in cupboards. A door from the kitchen opens to the living room and a wooden staircase rises to the first floor.
The living room has three casement windows to two sides, all of which enjoy a view over the garden to the countryside beyond. There is a fireplace with wood burner effect electric fire, (there is a flue installed) and door opening to the double glazed conservatory which has doors leading into the garden.
Steps from the living room rise to the dining room/third bedroom which is a dual aspect room with windows to the front and side of the property, exposed beams, stairs rising to the first floor and door opening to shower room.
The shower room is fitted with suite comprising shower cubicle, low level WC and wash hand basin. There is an obscured double glazed window to the side of the property.
On the first floor and accessed from the landing are two double bedrooms and the family bathroom.
Bedroom one is a good size double room with window to the side of the property, built in wardrobes and stairs descending to the dining room/bedroom three.
Bedroom two is also a good size double room which is dual aspect with windows to the side and rear of the property.
The family bathroom is part tiled and fitted with suite comprising panelled bath with shower over, low level WC and wash hand basin. There is a window to the front of the property and heated towel rail/radiator.
Outside of the property the gardens are beautiful, well maintained with a number of beds and borders well stocked with a variety of plants and shrubs and a lawned area. There are vegetable beds and a hen house.
To the front of the property there is off road parking for a couple of cars, access to the double garage with power and light connected and two storage rooms.
Bilver Cottage is freehold and connected to mains water and electricity with private drainage.
Council Tax band: E - Teignbridge District Council.
Rooms
DETAILS
- A charming Grade II listed home with numerous character features situated on the edge of the popular village of Ipplepen
- Kitchen/breakfast room
- Living room and sun room
- Family room or third bedroom with shower room
- Two further double bedrooms
- Family bathroom
- Delightful gardens with rural views
- Detached double garage with power and light connected and off road parking
- Viewing strongly advised
Woods Homes Totness
| Agent Photo |

|
| Address | 1, The Plains |
| County | Devon |
| Country | England |
|
Phone:
|
01803 866336 |
































Add comment