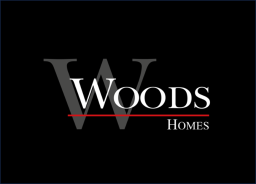Monthly Budget Calculator
Can you afford this property?




 (0/5) /
198
(0/5) /
198 
Phone
Can you afford this property?
The door at the front of the property opens into the entrance hall where stairs rise to the first floor and there are doors to the cloakroom and the open plan living room. This spacious open plan room has wood effect linoleum flooring and is triple aspect with windows to three sides plus French doors opening to the garden. The kitchen area is fitted with a range of modern wall and base level kitchen units with tiled splash areas and one and a half bowl sink unit with mixer tap. There is a built under electric oven and induction hob with extractor over, integrated dishwasher, space and plumbing for washing machine and space for fridge/freezer. The cloakroom is fitted with low level WC and wash hand basin set into vanity units and there is space for storage under the stairs. On the first floor and accessed from the landing are two bedrooms, the family bathroom and stairs rising to the master en-suite. Bedrooms two and three are both double rooms which enjoy views of the countryside on the edge of Totnes. The family bathroom is fitted with modern suite comprising p-shaped panelled bath with raindrop shower over, low level WC and pedestal wash hand basin. There is an obscured double glazed window to the rear of the property. From the landing a door opens into a inner hall where stairs rise to the master bedroom. This spacious room has four Velux windows, small doors to eaves storage and door to the en-suite which is fitted with modern suite comprising large glazed shower cubicle with raindrop shower, low level WC and pedestal wash hand basin. Outside of the property the garden is bordered by laurel hedging and a gravelled area and small decked area provides private space for seating. The property also benefits from a hard standing which provides off road parking for two cars. 47a Westonfields is freehold and connected to all mains services with gas fired central heating. Council Tax band: D - South Hams District Council.
To see how WiggyWam can help you reduce fall through rates, boost your commissions and increase communication throughout the sales process, book a demo with us today.