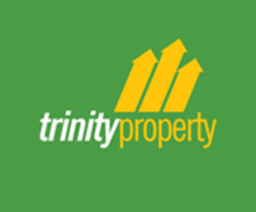Monthly Budget Calculator
Can you afford this property?




 (0/5) /
143
(0/5) /
143 
Phone
Can you afford this property?
A lovely, spacious detached family home situated just off the popular London Heights estate. Having off road parking to the front, a garage and office/study and workshop. Internally the hallway has stairs to the first floor and leads into the lounge which has a feature fireplace and inset log burner, with double glazed doors to the rear covered deck. The modern fitted kitchen/dining room has a range style gas cooker with five hobs and further built-in appliances. On the first floor, the landing leads off to three good-sized bedrooms and shower/WC with loft access. Outside, the covered deck has paths and bridges over the extensive water features with well laid out borders surrounding. To the rear there is a further patio area and workshop. Side access from the kitchen leads to the office/study with utility/WC and the garage. No upward chain, call 01384 213395 to book your viewing today!
To get your purchase underway, we must confirm your identity. These legally mandated checks are carried out by our partner Lifetime Legal, for which there is a nominal charge of £40 (including VAT), which you pay directly to them.
Entrance Hallway
Having stairs to the first floor landing, storage cupboard, door leading to:
Lounge
16'11" x 12'4"
Having a feature fire place and surround with inset log burner, double glazed patio doors to the rear deck and internal door to:
Kitchen/Diner
24'10" x 7'10"
Having a range of matching wall and base units with wood work surfaces over; sink, drainer with mixer tap over, 5 ring gas hob with extractor fan over; two built in ovens, built in fridge/freezer and external door to the side.
First floor landing
Having a loft hatch, airing cupboard and doors to:
Bedroom One
12'8" x 10'3"
Bedroom Two
9'8" x 9'4"
Shower room
7'0" x 7'3"
Having walk in shower enclosure with electric shower over, bowl hand wash basin and low level flush WC
Bedroom Three
9'11" x 7'8"
Office/Study (outside)
11'5" x 6'2"
Having light, power and door to a WC/Utility room
Garage
14'4" x 9'3"
Split doors to the front and door to the rear with light and power
Rear Garden
A pleasant covered decked area, paths, walkways and bridges surrounding the water feature and water fall, lower deck leading to the workshop.
Workshop
Having light and power
To see how WiggyWam can help you reduce fall through rates, boost your commissions and increase communication throughout the sales process, book a demo with us today.