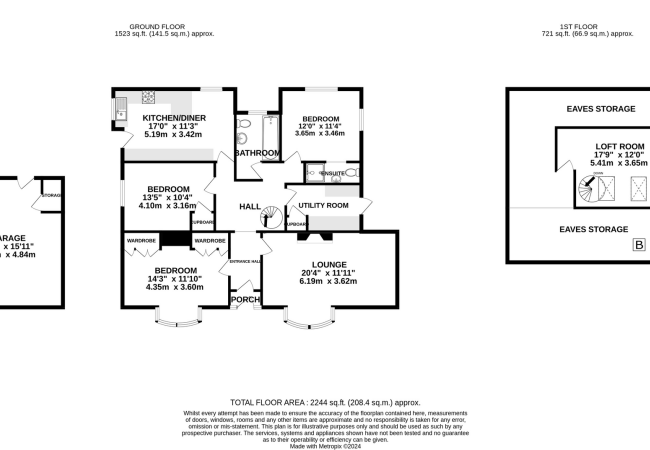3 bed bungalow for sale in Kingsteignton, Devon, TQ12 Buy Available
The property offers spacious well thought out accommodation featuring an entrance porch, a large hallway with spiral staircase to the loft room, a large lounge with a bay window, a kitchen/dining room, utility room, three double bedrooms, a double loft room/fourth bedroom, an en-suite shower room and a family bathroom. There is an oversized garage, ample parking and an enclosed rear garden.
The front door opens to an enclosed porch providing a convenient space to store outdoor footwear and coats before entering the spacious hallway.
Doors from the hallway take you to all the principle rooms.
The spacious lounge enjoys a focal fireplace with a timber surround, over mantle and hearth also incorporating an electric fire, wood effect flooring, dual aspect windows with a bay window to the front and a closed window towards the back garden.
The kitchen/dining room is a large room with plenty of space for a family dining table. The kitchen portion of the room has ample work surfaces, a one and a half bowl stainless steel sink unit with a window above, a five ring gas hob with an extractor hood over, a stainless steel splash back and electric oven below. There are matching base and wall cabinets, a carousal corner cupboard, pan drawers and a drawer stack. Integrated appliances include a tall freezer and a dishwasher. There is space for an undercounter fridge and a wall cabinet housing a microwave. A double glazed door takes you out to the driveway parking and the garage.
The utility room has fitted working surfaces, base and wall units, tall cupboard, built in airing cupboard, with a radiator, plumbing for an automatic washing machine and a door to the rear garden.
There are three double bedrooms on the ground floor, the largest of which has a bay window to the front of the property and two sets of triple built in wardrobes the full length of one wall.
Bedroom two has an en-suite shower room with a built in shower cubicle, a floating wash hand basin and a low flush WC. Bedroom three is also a double room.
The loft room/bedroom four is accessed via the spiral staircase, and has doors giving access to eaves storage which is part bordered and has lighting. The gas fired combination boiler can also be found here.
The part tiled bathroom has a panelled bath, a vanity sink unit with storage cupboards below which extends to conceal the fittings of the low flush WC and also allows a shelf above.
Outside to the front, there is ample driveway parking for several vehicles and an oversized garage with a front roller door, a built in storage cupboard, power and light.
The back garden has a level lawn, a decked area and block paved areas for ease of maintenance and alfresco dining. The garden can be approached from both sides of the bungalow via timber gates.
Offered for sale chain free, the bungalow benefits from gas central heating and double glazing. We would strongly recommend an internal viewing to fully appreciate the accommodation on offer.
Oakymead bungalow is situated within a level walk to the all the main shops in Kingsteignton and only a short bus ride into the town of Newton Abbot where the mainline railway service can also be found.
DETAILS
- Spacious Detached Bungalow
- Three Double Bedrooms and Double Loft Room
- One Bedroom with En-Suite Shower Room
- Large Entrance Hallway
- Large Lounge
- Large Kitchen/Diner with Appliances
- Utility Room
- Over Sized Garage with Built in Storage Cupboard
- Ample Parking & Enclosed Rear Garden
- Chain Free
Important Information
Woods Homes Sales (Teignbridge)
| Agent Photo |

|
| Address | 8, Fore Street |
| County | Devon |
| Country | England |
|
Phone:
|
01626853940 |



























Add comment