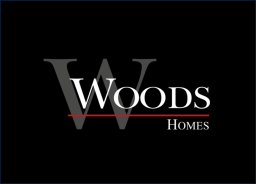2 bed terraced for sale in Abbotskerswell, Devon, TQ12 Buy Available
A shared gateway and path at the front of the property leads to steps rising to a small garden area which has beds stocked with a variety of plants and shrubs. A pathway leads to the storm porch and the part glazed front door of number 2, which opens to the entrance hall. From here there are doors opening to the living room and dining room and stairs rise to the first floor with storage cupboard, with light, under. The living room has a cast iron fireplace with wooden surround and mantle, and stone hearth. There is a radiator and double glazed bay window overlooking the front of the property. The dining room is a good size room with radiator and fitted shelving and has an opening to the kitchen and French doors opening to the conservatory. The kitchen is fitted with a range of wall and base level units with work surfaces and tiled splash areas. There is an inset stainless steel sink and drainer with mixer tap, fitted gas fired hob with oven under and extractor over, space and plumbing for washing machine and small dishwasher and space for under counter fridge. A double glazed window over looks the garden to the rear of the property. The conservatory, mostly glazed and constructed with timber, has French doors opening to the rear of the property.
On the first floor and accessed from the landing are doors to the two double bedrooms, the family bathroom and the loft which has a pull down ladder. Bedroom one is the larger of the two rooms and has a large bay window with village views, feature fireplace, large cupboard and two radiators. Bedroom two has a window to the rear garden, feature fireplace and radiator and the family bathroom is part tiled and fitted with suite comprising panelled bath with shower over, low level WC and wash hand basin. There is a fitted cabinet with mirror over, window to the rear of the property and radiator.
Outside of the property to the rear, and accessed from the conservatory, the garden is mainly laid to lawn with flower borders. There are vegetable beds and a large purpose built garden shed.
There is a right of pedestrian access from the rear garden of number three across the garden at the rear of numbers one and two.
2 Grange View is freehold and connected to all mains services with gas fired central heating.
Council Tax band: C - Teignbridge District Council
Rooms
DETAILS
- A mid terraced home situated in the centre of this much sought after Teignbridge village
- Accommodation arranged over two floors
- Entrance porch opening to the entrance hall
- Lounge
- Dining room with opening to the kitchen
- Conservatory
- Two double bedrooms
- Family bathroom
- Front and rear gardens
- Offered for sale with no onward chain
Woods Homes Totness
| Agent Photo |

|
| Address | 1, The Plains |
| County | Devon |
| Country | England |
|
Phone:
|
01803 866336 |



























Add comment