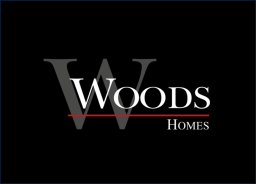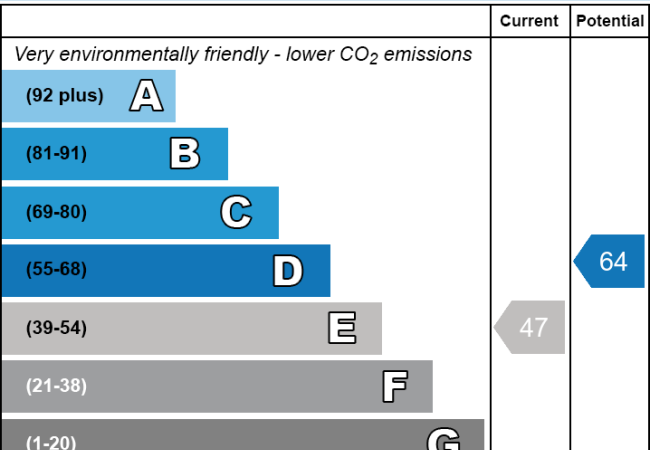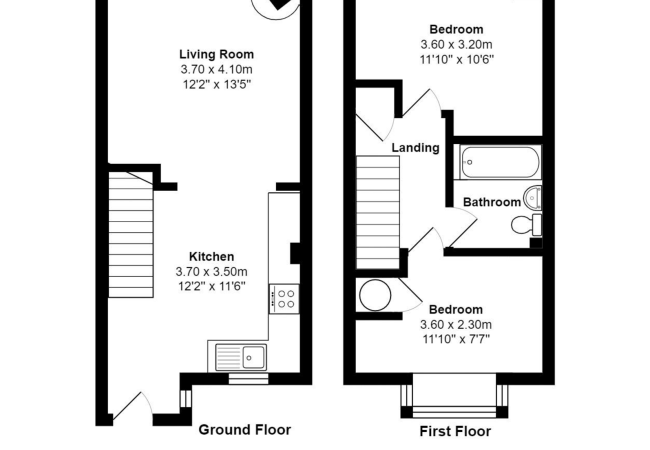2 bed terraced for sale in Totnes, Devon, TQ9 Buy Available
A part glazed front door opens into the open plan living kitchen dining room. This spacious dual aspect room has a double glazed window to the front of the property and sliding double glazed doors to the rear. The kitchen area is fitted with a good range of base level units and drawers with roll edge work surfaces and single draining stainless steel sink. There is space and plumbing for washing machine, space for electric cooker, space for fridge freezer and space for dining table and chairs. There is also an under stair storage cupboard. The sitting area has a fitted wood burning stove and sliding patio doors leading to the rear garden.
On the first floor and accessed from the landing are the two bedrooms, family bathroom and storage cupboard. Bedroom one has a double glazed window to the rear and bedroom two a double glazed window to the front enjoying views to the fields. Bedroom two also has the benefit of an over stair storage cupboard. The bathroom is fitted with suite comprising panelled bath with electric shower over, low level WC and pedestal wash hand basin and a light tunnel provides natural sunlight.
Outside of the property, and to the front, gravelled steps and a pathway lead to a raised decked area leading to the front door.
To the rear of the property the sliding patio doors open to the enclosed rear garden where there is a wooden decked area, log store and a pond. A zig-zag path leads through the garden where there are beds either side stocked with a variety of plants and shrubs.
11 Plantation Way is freehold and connected to mains water, drainage and electricity with electric heating and also has solar panels.
Council Tax band: B - South Hams District Council.
An annual payment of £20 is to be made to Follaton Residents Association for the upkeep of the communal areas.
Rooms
DETAILS
- A mid terraced home situated in the popular residential area of Follaton
- Accommodation arranged over two floors
- Open plan ground floor living with fitted kitchen, space for dining table and chairs and a sitting area fitted with woodburning stove.
- Two bedrooms
- Family bathroom
- Enclosed rear garden
Woods Homes Totness
| Agent Photo |

|
| Address | 1, The Plains |
| County | Devon |
| Country | England |
|
Phone:
|
01803 866336 |


























Add comment