2 bed semi-detached house Buy SSTC
- Semi Detached House
Lounge
Dining Kitchen
Two Double Bedrooms
Bathroom
Gardens Front & Rear
GCH & DG
Viewing Advised
The accommodation briefly comprises of hallway, lounge, dining kitchen, two double bedrooms and a bathroom. Externally there are gardens to the front and rear.
The property further benefits from a gas central heating system and double glazing. Viewing is advised. (reference: CAM2004505)
Hallway
With laminate flooring, staircase leading to the first floor and door leading into the lounge.
Lounge 4.13m (13' 7") x 3.64m (11' 11")
With feature fireplace incorporating a living flame gas fire, laminate flooring, coving to ceiling and door leading into the kitchen.
Dining Kitchen 5.07m (16' 8") x 2.47m (8' 1")
Fitted with a range of wall and base units including working surfaces. Space for cooker, plumbing for washing machine and space for fridge freezer. Understairs storage cupboard, window to the rear elevation, tiled flooring and door leading out to the side elevation which in turn leads to the rear garden.
FIRST FLOOR
Landing
With window to the side elevation, built in storage cupboard and doors leading to both double bedrooms and bathroom.
Bedroom One 4.15m (13' 7") x 2.68m (8' 10")
Double room with laminate flooring, picture rail to walls built in storage space and two window to the front elevation.
Bedroom Two 3.54m (11' 7") x 2.53m (8' 4")
Double room with laminate flooring, picture rail to walls and window to the rear elevation.
Bathroom 1.72m (5' 8") x 2.41m (7' 11")
Fitted with a three piece white suite comprising of a bath with shower over and glass screen, low level wc and vanity wash hand basin. Tiled walls, tiled flooring and window to the rear elevation.
OUTSIDE
Front
Enclosed front garden, laid to lawn, with border and adjacent paved pathway leading to the main entrance. Gated access leading to the rear garden.
Rear
Enclosed rear garden, laid to lawn with central paved pathway and patio area. Garden sheds.
Rooms
Cameron Mackenzie
| Agent Photo |

|
| Address | 17 Tarbock Rd, Huyton, merseyside, L36 5XN, England |
| County | Merseyside |
| Country | England |
|
Phone:
|
0151 480 0123 |

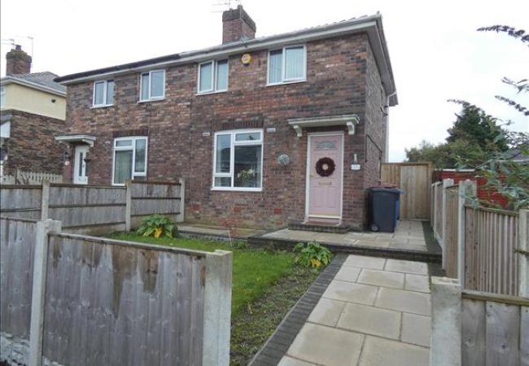
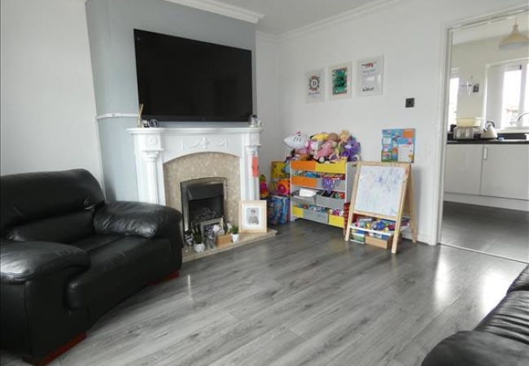
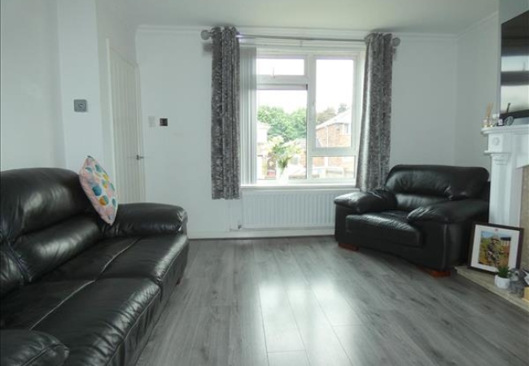
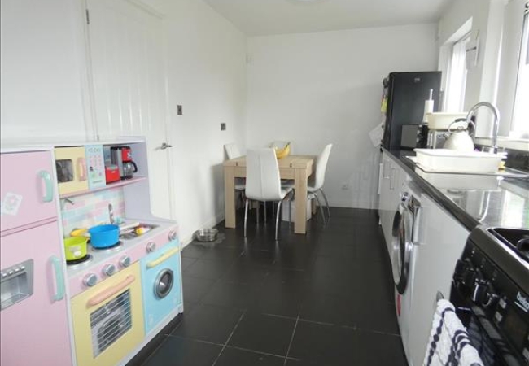
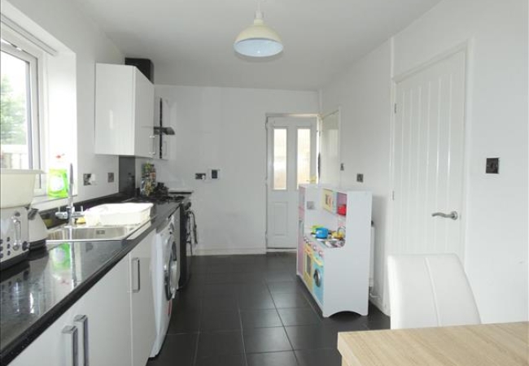
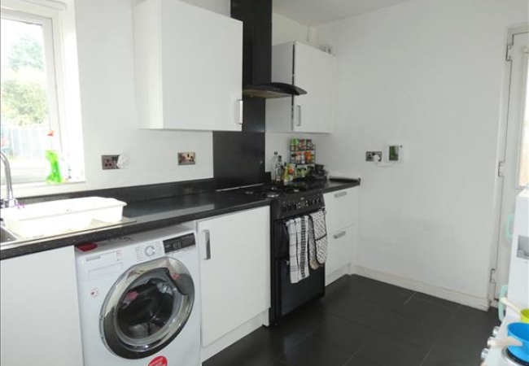
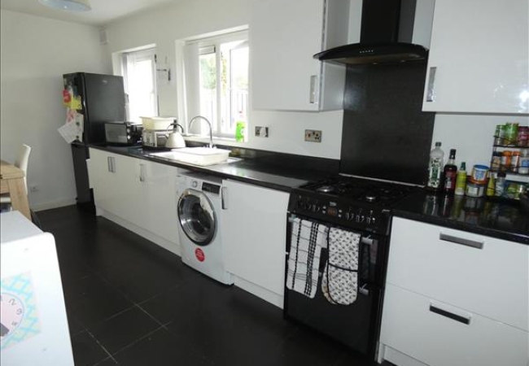
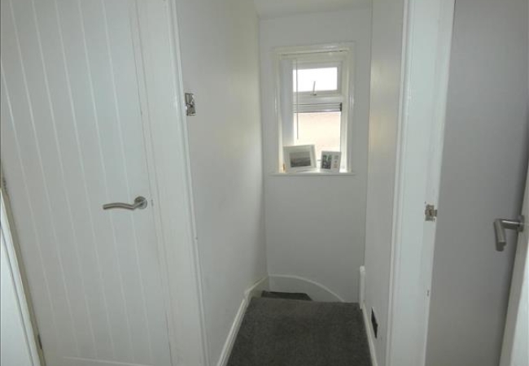
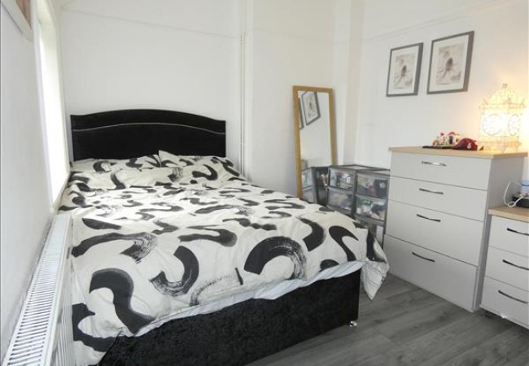
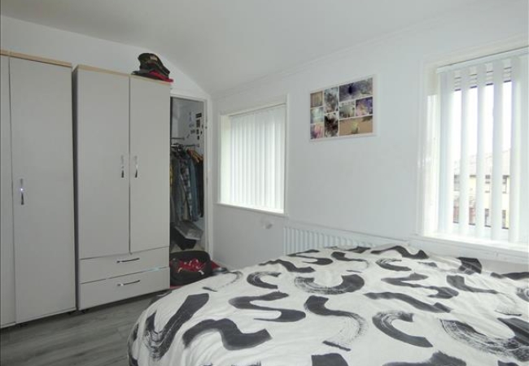
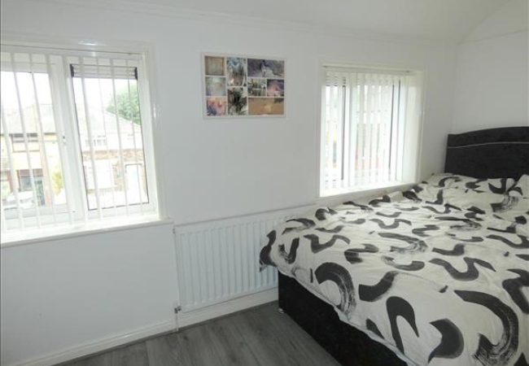
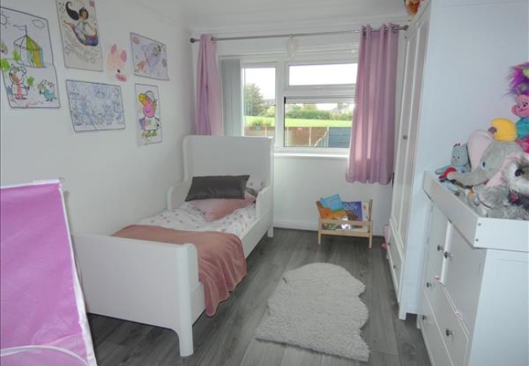
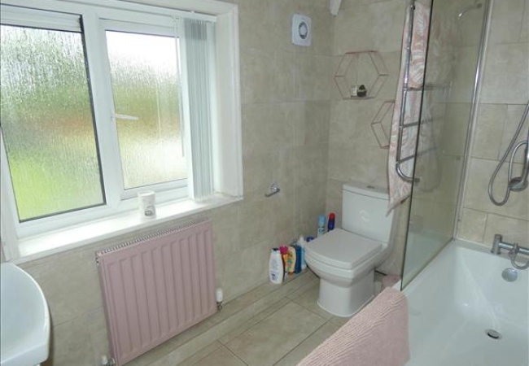
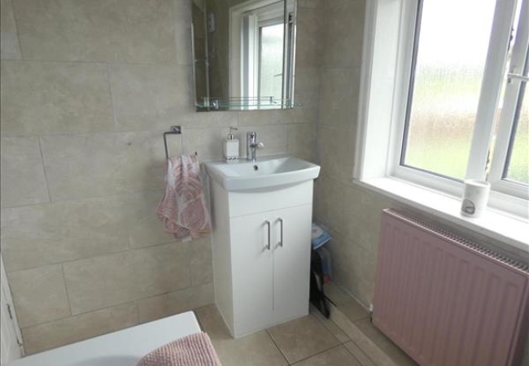
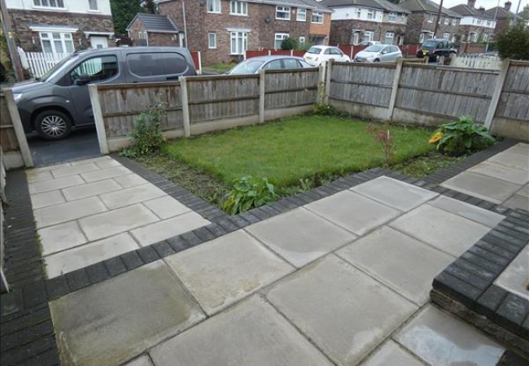
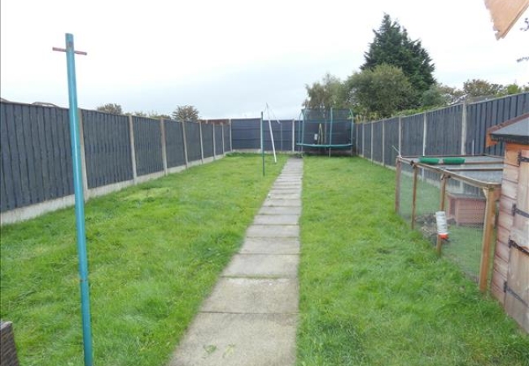
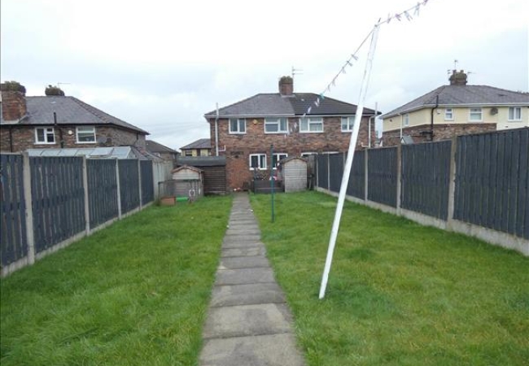
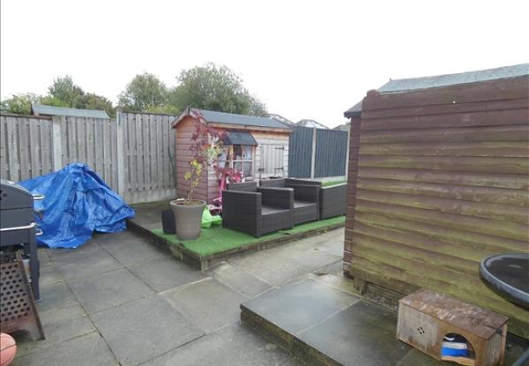



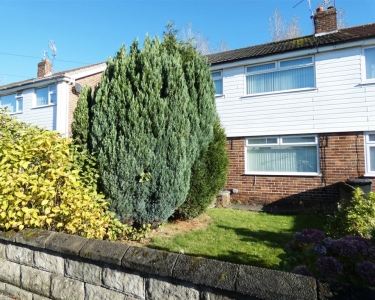



Add comment