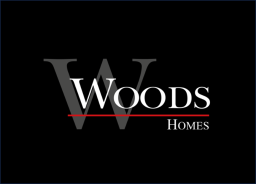2 bed semi-detached for sale in Newton Abbot, Devon, TQ12 Buy SSTC
A lovely two bedroom semi-detached house with good access to all the amenities and the A38. The property is offered for sale with no onward chain.
The accommodation comprises of an entrance hall, lounge, kitchen, two bedrooms and bathroom. There is gas central heating and double glazing throughout.
On approaching the property there is a lawn with a paved pathway leading to the UPVC double glazed front door which takes you into the entrance hall with the stairs rising to the first floor landing, a radiator, and a built in cupboard, ideal for shoes and coats.
The lounge has a UPVC double glazed window to the front aspect, radiator, laminate wood effect flooring and an opening into the fitted kitchen.
The kitchen has a range of matching shaker style wall and base level kitchen units with drawers and matching display cupboards, work top surfaces with tiled splash backs, a stainless steel sink unit with a window above looking over the rear garden, radiator, and wood effect flooring. Built in appliances include an electric oven with a gas hob and extractor hood above. There is space for a tall fridge freezer, a wall mounted gas fired boiler, and an automatic washing machine. There is a breakfast bar with space under for a further appliance if required. A UPVC double glazed door takes you out to the rear garden.
The first floor landing has access to the loft space and doors to:
Bedroom one has two UPVC double glazed windows overlooking the rear garden, and a radiator.
Bedroom two is also a double bedroom with two UPVC double glazed windows to the front aspect, a radiator and a built in over stairs cupboard.
The family bathroom consists of a panelled bath with a wall mounted electric shower above, fitted shower screen, pedestal wash hand basin and a low flush WC. There is part waterproof panelling to the walls, laminate wood effect flooring, a radiator and a UPVC obscured double glazed window to the side aspect.
Outside, to the rear of the property, there is an enclosed level garden which is mainly laid to lawn with a delightful patio area ideal for alfresco dining and flowerbeds borders with established flowers. There is timber garden shed and outside water tap. The garden is bordered by stone walling and timber fencing with a timber gate giving access to the side of the property and the driveway parking.
Rooms
DETAILS
- Semi-Detached House
- Lounge
- Kitchen
- Two Double Bedrooms
- Family Bathroom
- Enclosed Rear Garden
- Driveway Parking
- Close to Local Amenities
- No Onward Chain
Important Information
Woods Homes Sales (Teignbridge)
| Agent Photo |

|
| Address | 8, Fore Street |
| County | Devon |
| Country | England |
|
Phone:
|
01626853940 |






















Add comment