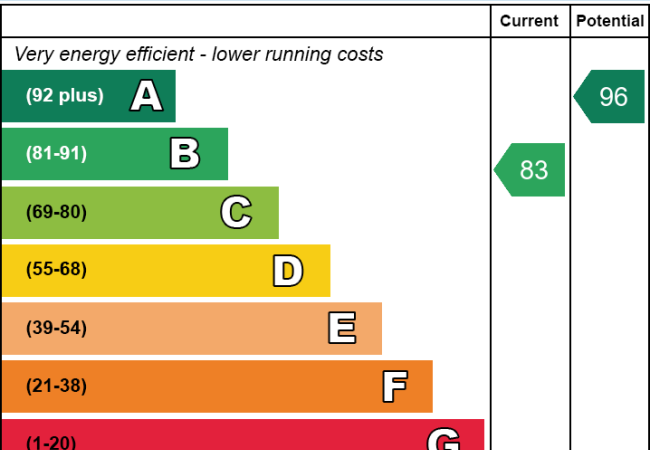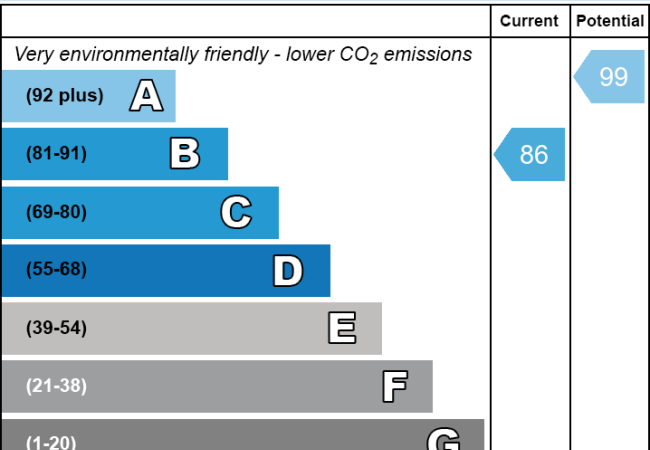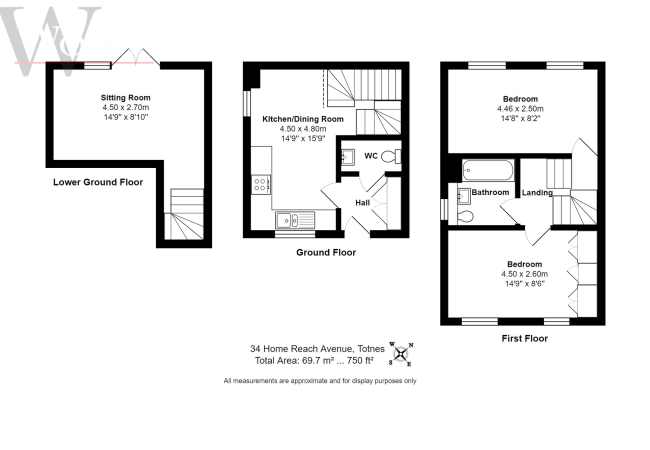2 bed end of terrace for sale in Totnes, Devon, TQ9 Buy Available
The door at the front of the property opens into the entrance hall where there are doors to the cloakroom, large storage cupboard and the kitchen/dining room. The kitchen is bright and spacious with dual aspect windows, fitted with a range of wall and base units and a dining area at the far end. There is gas hob with glazed splash back and electric oven, gas boiler housing unit, integrated washer/dryer, space for a freestanding fridge freezer and an inset stainless steel sink and drainer with mixer tap. Stairs from the kitchen lead down to the lounge where there are double glazed windows and French doors opening to the sunny private garden.
The panelled cloakroom is fitted with a white suite comprising low level WC and a vanity storage sink unit.
On the first floor, and accessed from the landing, is bedroom one, a spacious double bedroom with two double glazed windows enjoying rural views and views towards Totnes town.
From the landing, stairs rise to the second floor where there are doors to bedroom two and the bathroom. Bedroom two is an equally sized double room fitted with bespoke panelled feature wardrobes and has two double glazed windows to the front of the property. The bathroom is part tiled and fitted with a suite comprising of a panelled bath and rainfall shower, floating wash hand basin and low level WC. There is an extractor fan and an obscured double glazed window to the side of the property.
The property is tastefully decorated and fixtured to a high specification, with many custom or bespoke details added.
The gardens to the rear of the property, which remain in sun for most of the day, are delightful and present a colourful, light and versatile space to be privately enjoyed. Enclosed by timber fencing with lawns, a feature slate patio area and well stocked flower beds, the space offers a secluded and peaceful haven for keen gardeners. There is a further paved patio area with seating and pergola over. Steps from the patio area lead to a gate opening to the block paved driveway at the side of the property, providing off road parking for two vehicles and a substantial external storage area with an established wisteria. To the front of the property there are flower beds stocked with a variety of climbing plants and shrubs.
34 Home Reach Avenue is freehold and connected to all mains services with gas fired central heating.
Annual service charge for the upkeep of the communal areas £311.30
Council Tax band: B - South Hams District Council.
Camomille Lawn is a peaceful development built 2016, located in the Bridgetown area of Totnes. The property is perfectly positioned for those looking for easy access to the town and the tranquillity of a countryside setting. Totnes town centre itself can be reached by a winding footpath leading to a promenade along the edge of the River Dart and takes just 10 minutes. This historic market town is renowned for its character, vibrant community and offers an abundance of restaurants, bars, pubs, boutique shops, and art galleries. The countryside around the town grants access to a great deal of picturesque walks, some leading to the surrounding villages and further places to eat or drink.
The mainline Totnes Train Station is a short distance away and provides direct connections to London Paddington, Exeter and Plymouth. Exeter Airport, offering direct flights to London, many UK cities and Europe, is situated just 30 miles away.
Rooms
DETAILS
- A beautifully presented end of terrace home situated in an elevated position in Bridgetown
- Entrance porch
- Kitchen/dining room
- Lounge with French doors to the garden
- Cloakroom
- Two double bedrooms
- Bathroom
- Private and enclosed rear garden
- Two off road parking spaces
Woods Homes Totness
| Agent Photo |

|
| Address | 1, The Plains |
| County | Devon |
| Country | England |
|
Phone:
|
01803 866336 |





























Add comment