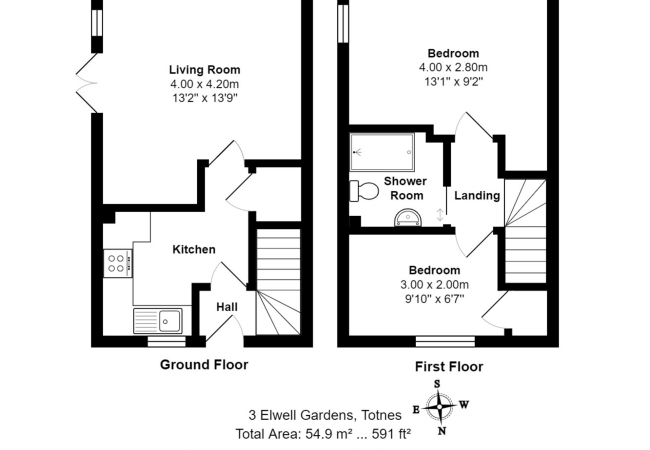2 bed end of terrace for sale in Totnes, Devon, TQ9 Buy SSTC
A door at the front of the property opens into the entrance hall where there is a door to the kitchen and stairs rising to the first floor. The kitchen is fitted with a range of wall and base level units and drawers with roll edge work surfaces and tiled splash areas. There is an under counter oven, gas hob with extractor over and stainless steel sink with drainer. There is space for fridge freezer and an under stair cupboard provides space and plumbing for washing machine. A double glazed window over looks the front of the property. From the kitchen a door opens to the lounge/dining room where there is a small double glazed window and double glazed French doors opening to the patio area at the side of the property.
On the first floor and accessed from the landing are two bedrooms and the family bathroom. Bedroom one is a good size double room with double glazed window to the rear and bedroom two, a smaller double has a double glazed window to the front of the property. The shower room is fitted with suite comprising low level WC, pedestal wash hand basin and large glazed shower cubicle with thermostatically controlled shower. There is a radiator and extractor fan.
Outside of the property, and to the front, there is an area of garden laid to lawn. To the side of the property there is a paved patio area.
3 Elwell Gardens is Freehold and connected to all mains services with gas fired ventral heating.
Council Tax band: B - South Hams District Council
Rooms
DETAILS
- A well presented modern end of terrace home
- Situated within walking distance of The Narrows and Totnes High Street
- Entrance hall
- Lounge
- Well fitted modern kitchen
- Two double bedrooms
- Family bathroom
- Garden
- Off road parking
- No onward chain
Woods Homes Totness
| Agent Photo |

|
| Address | 1, The Plains |
| County | Devon |
| Country | England |
|
Phone:
|
01803 866336 |























Add comment