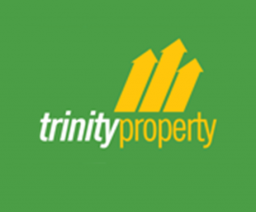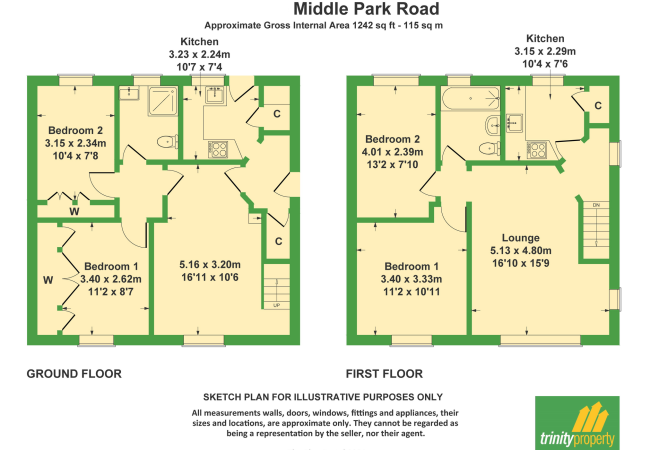2 bed block of apartments for sale in Dudley, West Midlands, DY1 Buy SSTC
This is a freehold block of two flats - a ground and first floor flat, both with double glazing and central heating and comprising; lounge; fitted kitchen; two good-sized bedrooms with storage cupboards; upstairs has bath/WC and downstairs has a wet room/WC with shower. Upstairs is let out at £750 p/mth with a tenant in situ, ground floor will have vacant possession, both flats are Council tax band A, EPC C. No upward chain. Viewing by appointment only, please call 01384 213395 to arrange your viewing
Here's what to do next
Visit - Our Under the hammer and view the auction terms.
View - Book a viewing.
Register - Get registered prior to the auction opening date.
Legal Pack - Download and view the legal pack to find out all the relevant information.
Prior Auction Offer - Want it now? Submit a prior auction offer through our website. All offer's go direct to the seller.
Bidding - Everything is completed online through the website and the intuitive bidding controls.
If you would like your property to go into our next auction then contact our auction experts on or submit a valuation on our website
Ground Floor Flat (103)
Front Door
Inner Lobby with access to:
Lounge
16'11" x 10'6"
Kitchen
7'4" x 10'7"
With range of matching wall and base units with rolled top work surface over. Space and connection for a cooker and washing machine. Door to rear garden
Inner Lobby
Doors to:
Wet room/ Shower room
6'0" x 5'10"
With hand wash basin, WC and electric shower
Inner Lobby
Door to
Bedroom One
11'2" x 8'7"
With built in wardrobe
Bedroom Two
10'4" x 7'8"
With built in wardrobe
Outside
With side access to rear garden, with orchard, lawn area and brick outbuildings.
First Floor Flat (105)
Front door:
Stairs to the first floor landing
Lobby
Door to:
Kitchen
7'6" x 10'4"
Having a range of matching wall and base units with rolled top work surface over. Space and connection for a washing machine, electric oven and door to the storage cupboard
Lounge
16'10" x 15'9"
with feature fireplace
Inner Lobby
With loft access, doors off to
Bedroom One
11'2" x 10'11"
Storage cupboard
Bedroom Two
13'0" x 7'10"
Bathroom
6'5" x 5'11"
With bath with shower over with hand wash basin and WC
Rooms
DETAILS
- Ground and first floor 2 bed flats
- Gardens to front and rear with outbuildings
- Double glazing and central heating
- First floor flat let at £750 p/mth with tenant in situ
- Ground floor flat currently vacant
- Freehold included
Important Information
Trinity Property
| Agent Photo |

|
| Address | 21 Wolverhampton Street |
| County | West Midlands |
| Country | England |
|
Phone:
|
01384 213395 |
























Add comment