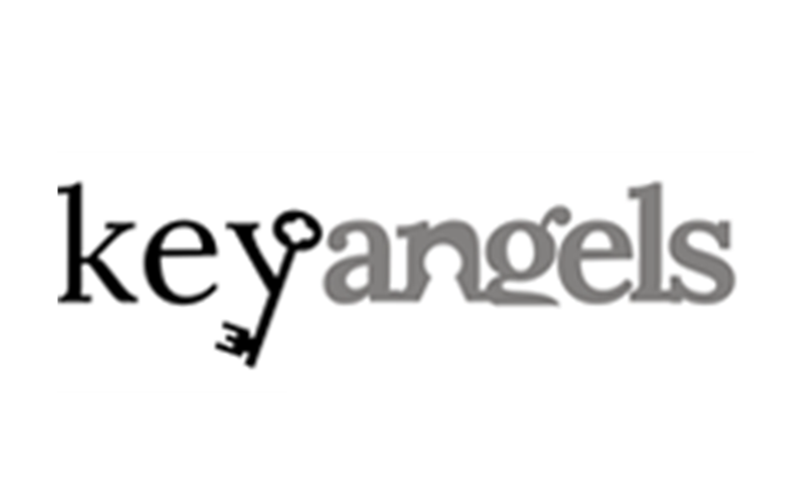Open House Viewings
Available dates displayed below
Entrance Hall
The entrance hall comprises of a good sized storage cupboard, intercom and smoke alarm.
Lounge 10'94 x 19'08 m (32′10″ x 62′4″ ft)
The lounge is spacious with plenty of light.
Kitchen 9'09 x 9'08 m (29′6″ x 29′6″ ft)
The kitchen comproses of a range of base and wall units including a cooker.
Bathroom
White bath with an electric shower overhead and a hand pedestal basin.
Bedroom 1 12'21 x 8'35 m (39′4″ x 26′3″ ft)
Bedroom 2 12'23 x 8'35 m (39′4″ x 26′3″ ft)
| Agent Photo |

|
| Address | 11-13 Cheapside |
| County | Shropshire |
| Country | England |
|
Phone:
|
01952 780053 |
To see how WiggyWam can help you reduce fall through rates, boost your commissions and increase communication throughout the sales process, book a demo with us today.
Add comment